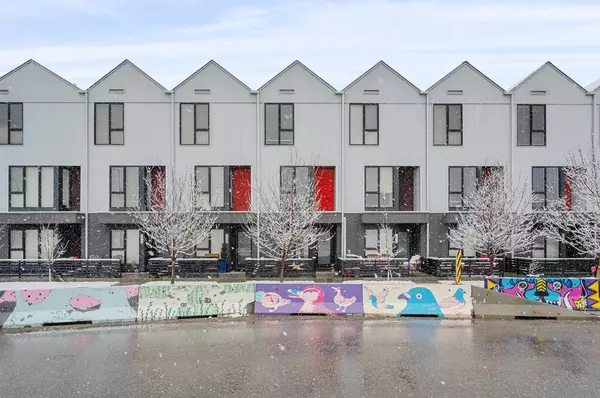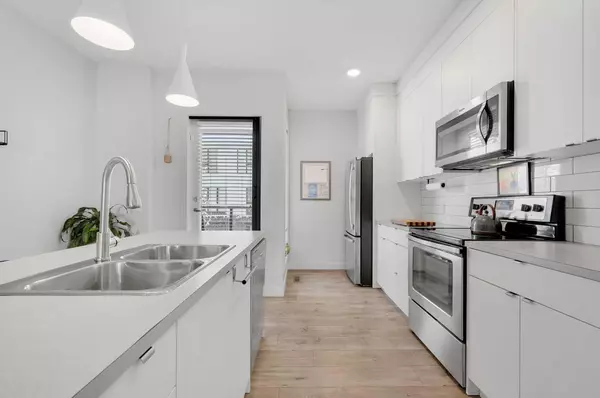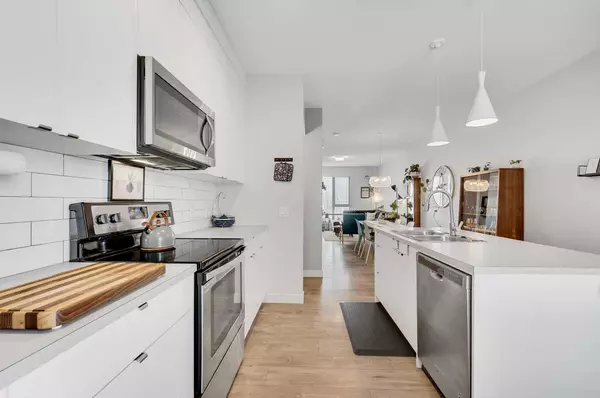For more information regarding the value of a property, please contact us for a free consultation.
7038 34 AVE NW Calgary, AB T3B 6E8
Want to know what your home might be worth? Contact us for a FREE valuation!

Our team is ready to help you sell your home for the highest possible price ASAP
Key Details
Sold Price $471,250
Property Type Townhouse
Sub Type Row/Townhouse
Listing Status Sold
Purchase Type For Sale
Square Footage 1,385 sqft
Price per Sqft $340
Subdivision Bowness
MLS® Listing ID A2120197
Sold Date 04/12/24
Style 3 Storey
Bedrooms 2
Full Baths 2
Half Baths 1
Condo Fees $324
Originating Board Calgary
Year Built 2016
Annual Tax Amount $2,586
Tax Year 2023
Lot Size 979 Sqft
Acres 0.02
Property Description
Welcome to Arrive at Bowness, where innovation meets elegance! This townhouse, honoured with the esteemed 2017 Mayors Urban Design Award for Housing Innovation, is a beacon of contemporary living. Enjoy breathtaking views of the ridge and Canada Olympic Park while relishing easy access to both downtown and the mountains. Soak up the sun on your south-facing patio before stepping into a versatile space perfect for a home office, gym, or cozy TV/lounge area. Convenience reigns supreme with a powder room and direct access to your single attached garage. The sun-drenched open-concept main floor boasts clever space utilization and floods of natural light. Delight in a kitchen adorned with full-height white cabinetry, stainless steel appliances, and an inviting island with seating. Your private balcony, equipped with a built-in BBQ gas line, beckons for al fresco dining. Upstairs, discover stacked laundry, a linen closet, and two generous bedrooms, each boasting its own private ensuite and double closets for abundant storage. Experience convenience and community with on-site amenities including visitor parking with an electric charging station and a playground. With nearby shopping just a few steps away, including the Bow River Shopping Center which includes Superstore, Trinity Hills Development, and Calgary Farmers Market, along with convenient access to city transit, the possibilities are limitless. Don't miss your chance to make this extraordinary residence your own and embark on a lifestyle that exceeds your wildest dreams.
Location
Province AB
County Calgary
Area Cal Zone Nw
Zoning DC
Direction S
Rooms
Other Rooms 1
Basement None
Interior
Interior Features Kitchen Island, Open Floorplan, Vinyl Windows
Heating Forced Air, Natural Gas
Cooling None
Flooring Carpet, Laminate, Vinyl
Appliance Dishwasher, Dryer, Electric Stove, Garage Control(s), Microwave Hood Fan, Refrigerator, Washer, Window Coverings
Laundry Upper Level
Exterior
Parking Features Single Garage Attached
Garage Spaces 1.0
Garage Description Single Garage Attached
Fence None
Community Features Park, Playground, Schools Nearby, Shopping Nearby, Walking/Bike Paths
Amenities Available Playground, Visitor Parking
Roof Type Asphalt Shingle
Porch Balcony(s), Patio
Lot Frontage 20.57
Total Parking Spaces 2
Building
Lot Description See Remarks
Foundation Poured Concrete
Architectural Style 3 Storey
Level or Stories Three Or More
Structure Type Aluminum Siding ,Stucco,Wood Frame
Others
HOA Fee Include Insurance,Maintenance Grounds,Professional Management,Reserve Fund Contributions,Snow Removal,Trash
Restrictions Easement Registered On Title,Utility Right Of Way
Ownership Private
Pets Allowed Yes
Read Less



