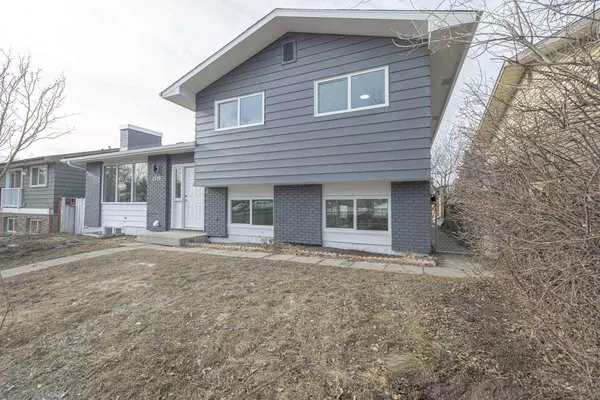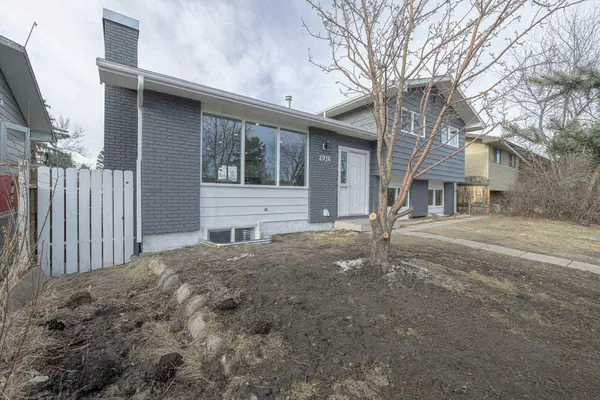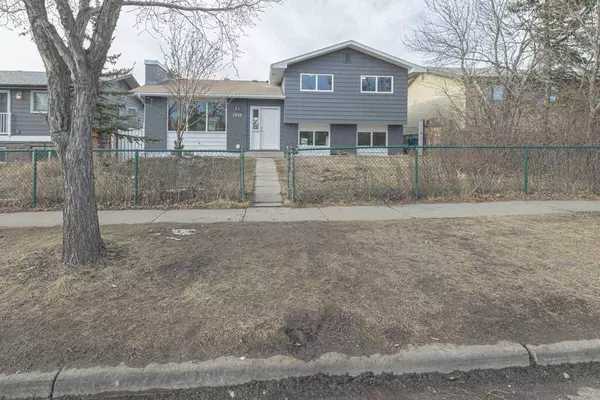For more information regarding the value of a property, please contact us for a free consultation.
4916 Whitehorn DR NE Calgary, AB T1Y 1X5
Want to know what your home might be worth? Contact us for a FREE valuation!

Our team is ready to help you sell your home for the highest possible price ASAP
Key Details
Sold Price $660,000
Property Type Single Family Home
Sub Type Detached
Listing Status Sold
Purchase Type For Sale
Square Footage 1,232 sqft
Price per Sqft $535
Subdivision Whitehorn
MLS® Listing ID A2114667
Sold Date 04/12/24
Style 4 Level Split
Bedrooms 5
Full Baths 2
Half Baths 2
Originating Board Calgary
Year Built 1975
Annual Tax Amount $2,671
Tax Year 2023
Lot Size 5,005 Sqft
Acres 0.11
Property Description
| 5 BEDS | 2/2 BATHS | 2 KITCHENS | DOUBLE DETACH GARAGE | Welcome to this beautifully renovated 4 level split in the desirable community of Whitehorn! This home boasts a total of 5 bedrooms, with 3 bedrooms located upstairs and 2 downstairs. The upstairs primary bedroom features a convenient 2-piece ensuite bathroom, while another full bathroom serves the upper level. The house is designed with dual living in mind, offering 2 kitchens - one on each level. Both kitchens feature a stylish island and an open concept layout, perfect for entertaining or enjoying family meals together. Throughout the home, you'll find modern vinyl plank flooring that is both durable and attractive. The abundance of windows fills the space with natural light, creating a warm and inviting atmosphere. The lower levels of this home are equally impressive, with 2 good-sized rooms, a full bathroom, and a half bathroom. A separate entrance at the back adds convenience and flexibility to the space. Outside, a double detached garage provides ample parking and storage space. Don't miss this opportunity to own a beautifully renovated home in a great location. Book a showing with your favourite realtor today!
Location
Province AB
County Calgary
Area Cal Zone Ne
Zoning R-C1
Direction S
Rooms
Other Rooms 1
Basement Separate/Exterior Entry, Finished, Full, Suite, Walk-Up To Grade
Interior
Interior Features See Remarks
Heating Forced Air, Natural Gas
Cooling None
Flooring Vinyl Plank
Fireplaces Number 1
Fireplaces Type Wood Burning
Appliance Dishwasher, Dryer, Electric Stove, Refrigerator, Washer
Laundry In Basement, Main Level
Exterior
Parking Features Double Garage Detached
Garage Spaces 2.0
Garage Description Double Garage Detached
Fence Fenced
Community Features None
Roof Type Asphalt Shingle
Porch See Remarks
Lot Frontage 50.0
Exposure S
Total Parking Spaces 2
Building
Lot Description Back Lane
Foundation Poured Concrete
Architectural Style 4 Level Split
Level or Stories 4 Level Split
Structure Type Wood Frame
Others
Restrictions None Known
Tax ID 83191789
Ownership Private
Read Less



