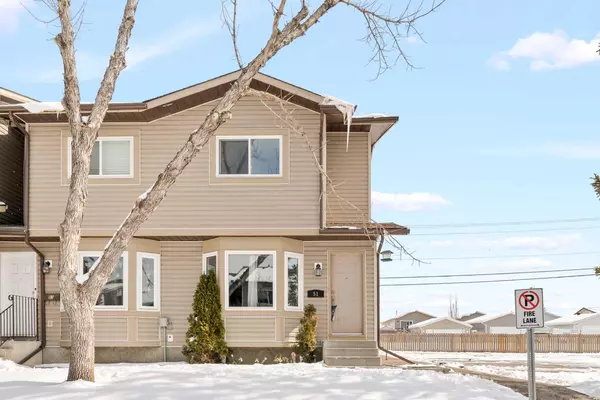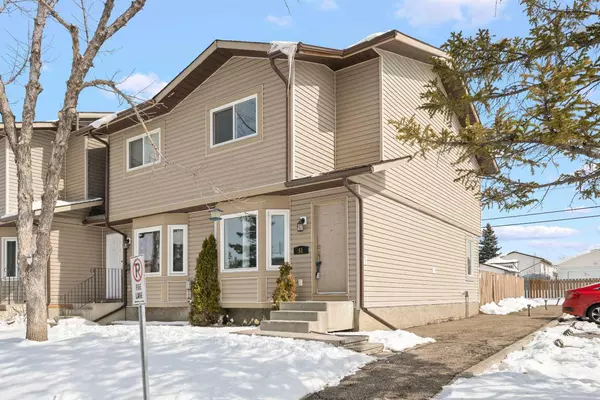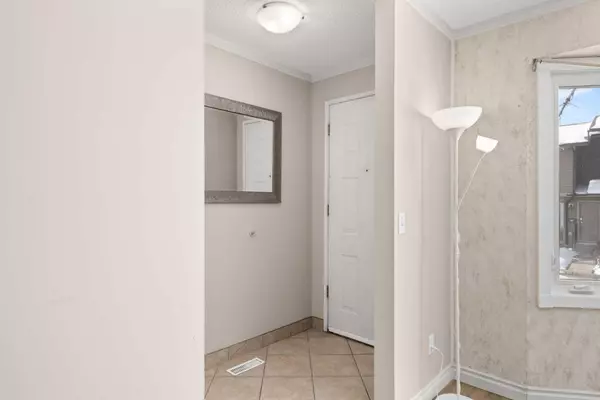For more information regarding the value of a property, please contact us for a free consultation.
51 Falshire TER NE Calgary, AB T3J 3B2
Want to know what your home might be worth? Contact us for a FREE valuation!

Our team is ready to help you sell your home for the highest possible price ASAP
Key Details
Sold Price $365,000
Property Type Townhouse
Sub Type Row/Townhouse
Listing Status Sold
Purchase Type For Sale
Square Footage 1,069 sqft
Price per Sqft $341
Subdivision Falconridge
MLS® Listing ID A2118091
Sold Date 04/12/24
Style 2 Storey
Bedrooms 3
Full Baths 1
Half Baths 1
Condo Fees $397
Originating Board Calgary
Year Built 1982
Annual Tax Amount $1,278
Tax Year 2023
Property Description
Nestled in a serene neighborhood, this immaculate end unit townhouse offers the perfect blend of comfort and convenience. Boasting 3 bedrooms and 1.5 bathrooms, this residence exudes charm and functionality at every turn. Step inside to discover a spacious interior bathed in natural light, accentuated by gleaming laminate floors throughout. The living area welcomes you with open arms, providing a cozy retreat for relaxation or entertaining guests.The heart of this home lies in the kitchen, complete with newer stainless steel appliances. From preparing everyday meals to hosting dinner parties, this space caters to your every need with style and efficiency.
Retreat to the tranquil oasis of the master bedroom, where spaciousness meets serenity. Two additional bedrooms offer ample space for rest or productivity, ensuring everyone has their own peaceful sanctuary. The Lower level also features a spa room to help you relax.
Outside, a new roof and new windows offer peace of mind and enhance the home's curb appeal. Conveniently located close to schools, shopping centers, this home offers the ultimate in lifestyle convenience. Whether you're enjoying a leisurely day out or running errands, everything you need is just moments away.
Location
Province AB
County Calgary
Area Cal Zone Ne
Zoning M-C1 d75
Direction W
Rooms
Basement Full, Partially Finished
Interior
Interior Features Ceiling Fan(s), No Smoking Home
Heating Forced Air, Natural Gas
Cooling None
Flooring Carpet, Ceramic Tile, Laminate
Appliance Dishwasher, Dryer, Electric Stove, Microwave, Range Hood, Refrigerator, Washer, Window Coverings
Laundry In Basement
Exterior
Parking Features Assigned, Stall
Garage Description Assigned, Stall
Fence Fenced
Community Features Playground, Schools Nearby, Shopping Nearby
Amenities Available Visitor Parking
Roof Type Asphalt Shingle
Porch Rear Porch
Exposure W
Total Parking Spaces 1
Building
Lot Description Back Yard, Corner Lot, Low Maintenance Landscape, Landscaped
Foundation Poured Concrete
Architectural Style 2 Storey
Level or Stories Two
Structure Type Vinyl Siding,Wood Frame
Others
HOA Fee Include Insurance,Parking,Professional Management,Reserve Fund Contributions,Snow Removal
Restrictions None Known
Ownership Private
Pets Allowed Restrictions
Read Less



