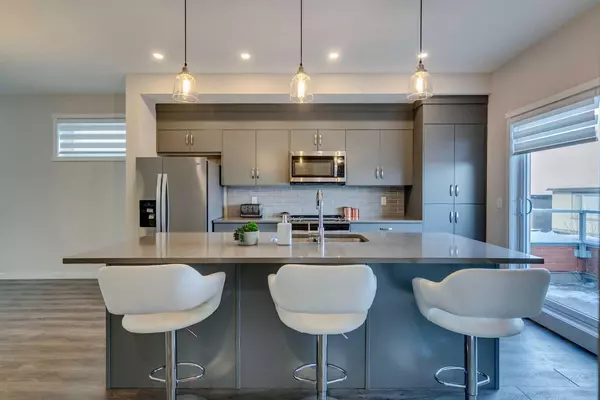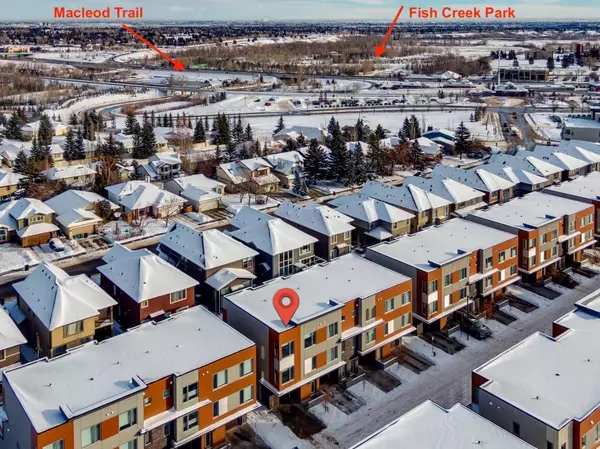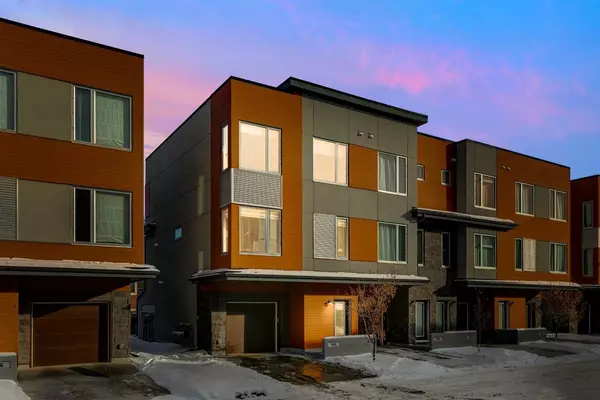For more information regarding the value of a property, please contact us for a free consultation.
142 Shawnee Common SW Calgary, AB T2Y 0P9
Want to know what your home might be worth? Contact us for a FREE valuation!

Our team is ready to help you sell your home for the highest possible price ASAP
Key Details
Sold Price $525,000
Property Type Townhouse
Sub Type Row/Townhouse
Listing Status Sold
Purchase Type For Sale
Square Footage 1,662 sqft
Price per Sqft $315
Subdivision Shawnee Slopes
MLS® Listing ID A2110682
Sold Date 04/11/24
Style 3 Storey
Bedrooms 3
Full Baths 2
Half Baths 1
Condo Fees $470
Originating Board Calgary
Year Built 2018
Annual Tax Amount $3,075
Tax Year 2023
Lot Size 6,566 Sqft
Acres 0.15
Property Description
EXCITING NEW PRICE | STUNNING 2018 3-BEDROOM TOWNHOUSE | ATTACHED DOUBLE TANDEM GARAGE + DRIVEWAY | 4-MIN DRIVE TO FISH CREEK PARK | END UNIT | GORGEOUS VIEW FROM PRIMARY BEDROOM | 13-MIN WALK TO C-TRAIN STATION | Welcome to Fish Creek Exchange, located in Shawnee Slopes (a new neighbourhood in an established community) and just a 3-minute drive to the C-Train station, steps to an off-leash dog park & playground, minutes to public tennis courts, and close to an abundance of amenities plus a lot more amenities COMING SOON! If you don't want to live in the far south end of the city, but still want a newer home, then this is an amazing opportunity! This stylish 3-storey townhouse features parking for 3 vehicles - an attached double tandem garage with extra storage area at the back, plus a driveway out front and visitor parking just a few houses away. Built in 2018, this luxurious home features everything you would expect in a new property: 9' ceilings, high-end double roller shade blinds throughout the main floor (black-out shades in the bedrooms), air conditioning, luxury vinyl plank flooring everywhere except the bedroom level, ensuite bathroom, and lots of storage space. On the main floor, you will find a large foyer, utility room with an abundance of storage space, and access to the attached garage which has a door leading out the back of the property to an EXTRA PATIO SPACE on the ground level. On the first floor up, you will find a half bathroom and open kitchen/dining room/living room. The gorgeous kitchen features QUARTZ counters, a large island with breakfast bar, stainless steel appliances, stylish brick-looking tile backsplash, soft-closing cupboards, and access to the balcony with room for BBQ'ing and enjoying the sunshine! The living room boasts a view of the park out the corner window. The top floor features 3 bedrooms, a small nook, laundry room, and 2 full bathrooms. The primary bedroom features an epic view over the houses behind, a modern ceiling fan, large closet, and beautiful ensuite bathroom with quartz counters, luxury vinyl plank flooring, and large shower with rain showerhead, body jets, and seat. One of the secondary bedrooms also features lovely corner windows because this home is an end unit - what a delight! Enjoy family activities in the park on-site and a free little library, as well as hot dog skate nights through the community association. Condo fees include water, sewer, garbage/recycling, maintenance of the grounds including landscaping (grass cutting) and snow removal, professional management, and reserve fund contributions. The remainder of the new home warranty will be transferred to the new owners on possession day.
Location
Province AB
County Calgary
Area Cal Zone S
Zoning DC
Direction S
Rooms
Basement None
Interior
Interior Features Breakfast Bar, Ceiling Fan(s), Closet Organizers, High Ceilings, Kitchen Island, No Smoking Home, Open Floorplan, Quartz Counters, Storage, Vinyl Windows
Heating Forced Air, Natural Gas
Cooling Central Air
Flooring Carpet, Vinyl Plank
Appliance Central Air Conditioner, Dishwasher, Dryer, Microwave, Refrigerator, Stove(s), Washer, Window Coverings
Laundry In Unit, Upper Level
Exterior
Garage Concrete Driveway, Double Garage Attached, Front Drive, Garage Door Opener, Garage Faces Front, Off Street, Tandem
Garage Spaces 2.0
Garage Description Concrete Driveway, Double Garage Attached, Front Drive, Garage Door Opener, Garage Faces Front, Off Street, Tandem
Fence Partial
Community Features Park, Playground, Schools Nearby, Shopping Nearby, Sidewalks, Street Lights
Amenities Available Park, Playground, Snow Removal, Trash, Visitor Parking
Roof Type Asphalt Shingle
Porch Balcony(s), Patio
Lot Frontage 20.74
Total Parking Spaces 3
Building
Lot Description Lawn, Low Maintenance Landscape, Landscaped, Level, Street Lighting, Views
Foundation Poured Concrete
Architectural Style 3 Storey
Level or Stories Three Or More
Structure Type Wood Frame
Others
HOA Fee Include Amenities of HOA/Condo,Insurance,Maintenance Grounds,Professional Management,Reserve Fund Contributions,Sewer,Snow Removal,Trash,Water
Restrictions Pet Restrictions or Board approval Required
Ownership Private
Pets Description Restrictions, Yes
Read Less
GET MORE INFORMATION




