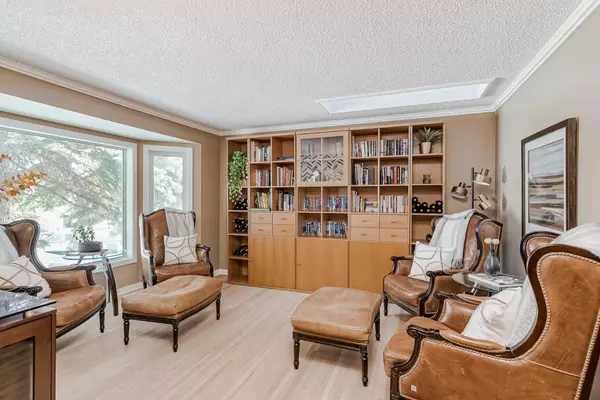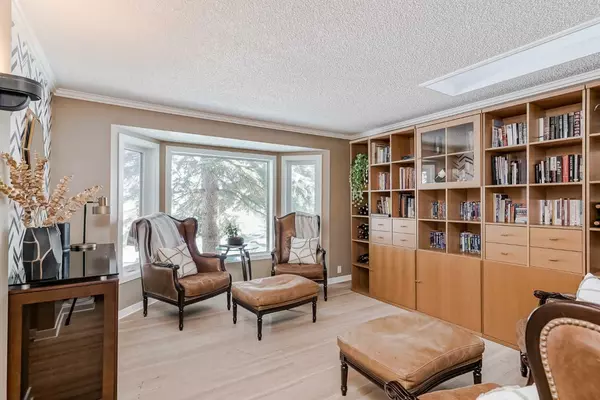For more information regarding the value of a property, please contact us for a free consultation.
100 Strathearn Rise SW Calgary, AB T3H 1R6
Want to know what your home might be worth? Contact us for a FREE valuation!

Our team is ready to help you sell your home for the highest possible price ASAP
Key Details
Sold Price $662,000
Property Type Single Family Home
Sub Type Detached
Listing Status Sold
Purchase Type For Sale
Square Footage 1,557 sqft
Price per Sqft $425
Subdivision Strathcona Park
MLS® Listing ID A2109835
Sold Date 04/11/24
Style 2 Storey
Bedrooms 3
Full Baths 2
Half Baths 1
Originating Board Calgary
Year Built 1981
Annual Tax Amount $3,161
Tax Year 2023
Lot Size 3,013 Sqft
Acres 0.07
Property Description
OPEN HOUSE SAT APRIL 6TH FROM 1:30-4:00! Welcome to this elegantly appointed home, where timeless sophistication meets modern comfort. As you step into the home, the living room greets you with abundant natural light streaming through the large window & skylight, illuminating the space adorned with bookshelves and an electric fireplace that effortlessly blends style and warmth. The main level boasts a seamless blend of oak hardwood and tasteful tile, providing a foundation of understated luxury. A formal dining room sets the stage for intimate gatherings, while the kitchen, with numerous cabinets and newly finished laminate countertops resembling Quartz, invites culinary creativity. An adjacent eating nook offers a charming spot for casual meals, and the family room, complete with a wood-burning fireplace, beckons relaxation. The 1/2 bath conveniently located by the backdoor leads to a beautiful and private yard, featuring a spacious deck with a gas line for your BBQ and an oversized single garage, and no grass, eliminating the need for tedious lawn maintenance. Ascending the staircase, you'll discover three well-appointed bedrooms, a full 4-piece bath, and a 3-piece ensuite, creating a haven of comfort and tranquillity. The basement, a canvas awaiting your personal touch, provides endless possibilities for customization. This home has been meticulously cared for, evident in the fresh paint, new furnace (2024), hot water tank (2023), new roof (2019), and updated windows in the kitchen, living room, primary bedroom and one other bedroom. The south-facing backyard on a quiet street ensures a peaceful retreat, while the proximity to shopping, schools, and easy access to Sarcee/Bow Trail and Stoney make this residence not only a home but a gateway to convenience and serenity. Conveniently located just an 8 minute walk to the Scirocco C-Taiin! Welcome to a lifestyle where every detail exudes refinement and every corner whispers comfort.
Location
Province AB
County Calgary
Area Cal Zone W
Zoning R-C1
Direction N
Rooms
Other Rooms 1
Basement Full, Unfinished
Interior
Interior Features No Smoking Home, Skylight(s)
Heating Forced Air, Natural Gas
Cooling None
Flooring Carpet, Ceramic Tile, Hardwood
Fireplaces Number 1
Fireplaces Type Brick Facing, Family Room, Wood Burning
Appliance Dishwasher, Electric Stove, Microwave Hood Fan, Refrigerator, Washer/Dryer, Window Coverings
Laundry In Basement
Exterior
Parking Features Single Garage Detached
Garage Spaces 1.0
Garage Description Single Garage Detached
Fence Fenced
Community Features Park, Playground, Schools Nearby, Shopping Nearby
Roof Type Asphalt Shingle
Porch Deck
Lot Frontage 30.19
Exposure N
Total Parking Spaces 1
Building
Lot Description Back Lane, Back Yard
Foundation Poured Concrete
Architectural Style 2 Storey
Level or Stories Two
Structure Type Vinyl Siding,Wood Frame
Others
Restrictions None Known
Tax ID 82847693
Ownership Private
Read Less



