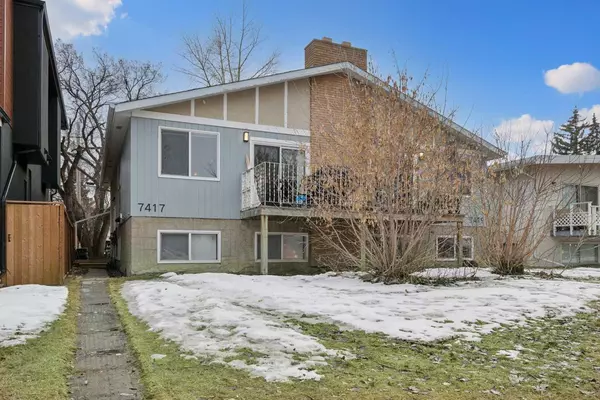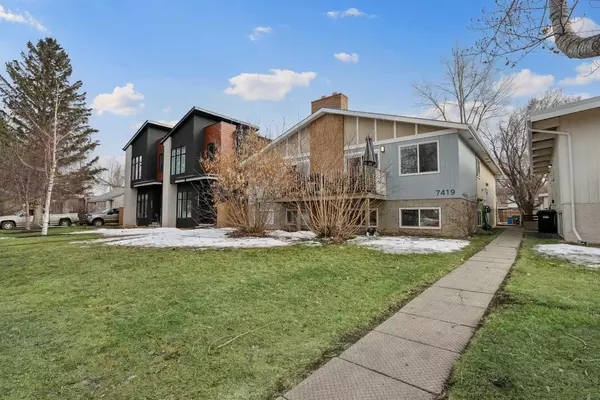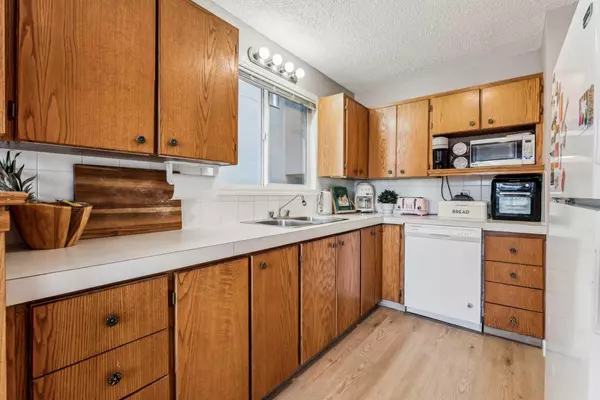For more information regarding the value of a property, please contact us for a free consultation.
7419/7417 36 AVE NW Calgary, AB T3B 1V2
Want to know what your home might be worth? Contact us for a FREE valuation!

Our team is ready to help you sell your home for the highest possible price ASAP
Key Details
Sold Price $1,082,000
Property Type Multi-Family
Sub Type 4 plex
Listing Status Sold
Purchase Type For Sale
Square Footage 1,800 sqft
Price per Sqft $601
Subdivision Bowness
MLS® Listing ID A2120168
Sold Date 04/11/24
Style Bi-Level
Originating Board Calgary
Year Built 1970
Annual Tax Amount $4,281
Tax Year 2023
Lot Size 6,124 Sqft
Acres 0.14
Lot Dimensions 50x120
Property Description
An Exceptional Turnkey Investment Opportunity in Bowness! This Fourplex consists of 2 Main Floor Units and 2 LEGAL Basement Suites. Each unit features its own Kitchen, 2 Bedrooms, a full Bathroom, and dedicated washer and dryer facilities.
The Legal Basement Suites have undergone recent upgrades, including new flooring, Bathrooms, and modern kitchens equipped with new appliances.
Currently, the fourplex is occupied by long-term, respectful tenants who express interest in continuing their tenancy. The property is equipped with 2 high-efficiency furnaces and 2 hot water tanks. Recent improvements include new gutters and roof insulation.
Ideally located near numerous amenities such as Superstore, Bowness High School, Bowcroft School, Bowness Park, Farmer's Market, and with convenient access to the Mountains. This low-maintenance Fourplex is a fantastic addition to your long-term investment portfolio. Schedule your viewing today!
Location
Province AB
County Calgary
Area Cal Zone Nw
Zoning R-C2
Interior
Fireplaces Number 2
Fireplaces Type Wood Burning
Appliance Dishwasher, Dryer, Electric Stove, Range Hood, Refrigerator, Washer
Exterior
Garage Spaces 4.0
Community Features Park, Playground, Schools Nearby, Shopping Nearby, Walking/Bike Paths
Total Parking Spaces 4
Building
Architectural Style Bi-Level
Others
Restrictions None Known
Tax ID 82807230
Ownership Private
Read Less



