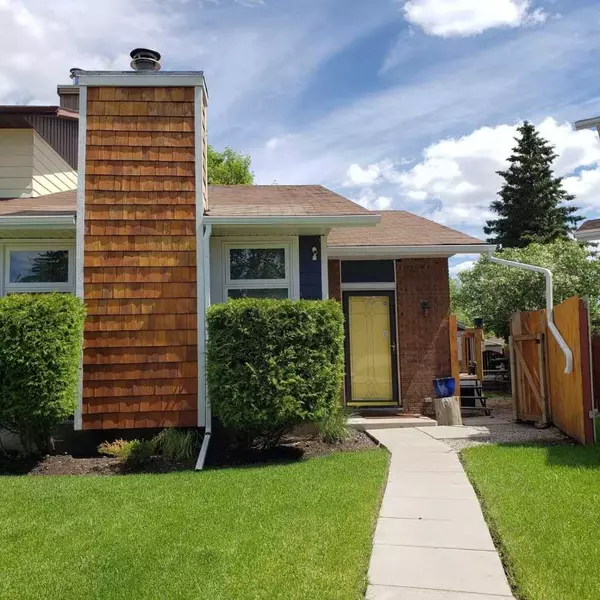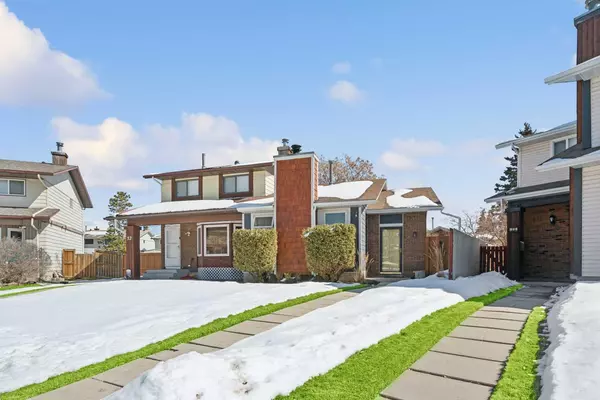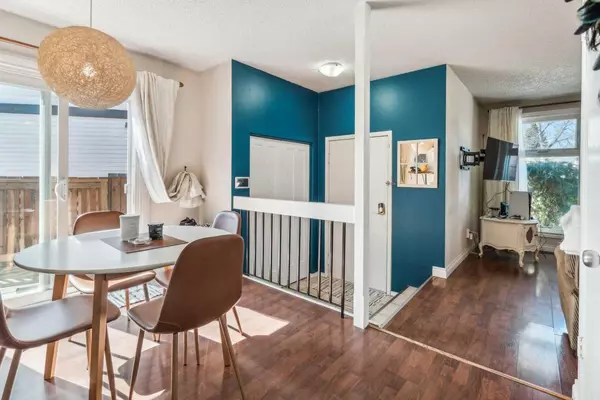For more information regarding the value of a property, please contact us for a free consultation.
30 Pinelore PL NE Calgary, AB T1Y 3V8
Want to know what your home might be worth? Contact us for a FREE valuation!

Our team is ready to help you sell your home for the highest possible price ASAP
Key Details
Sold Price $465,000
Property Type Single Family Home
Sub Type Semi Detached (Half Duplex)
Listing Status Sold
Purchase Type For Sale
Square Footage 1,005 sqft
Price per Sqft $462
Subdivision Pineridge
MLS® Listing ID A2119705
Sold Date 04/11/24
Style Bungalow,Side by Side
Bedrooms 4
Full Baths 1
Half Baths 1
Originating Board Calgary
Year Built 1977
Annual Tax Amount $2,332
Tax Year 2023
Lot Size 4,811 Sqft
Acres 0.11
Property Description
This cozy Pineridge bungalow boasts over 1900 sq ft developed living space, 4 beds, 1.5 baths, a huge pie lot (4811 sq ft), located on a quiet cul-de-sac, SE facing back yard (perfect for gardening), only a short walk from shopping, schools, restaurants, and minutes to downtown! The spacious living room offers two large windows, allowing for abundant natural sunlight, and a brick surround wood burning fireplace. The kitchen presents Travertine countertops, and backsplash. The 896 sq ft partially developed basement offers a generous 4th bedroom, family room, large storage room, and a half bath with shower rough-in. The huge yard is beautifully landscaped, complete with established perennials, an apple tree, and two raised organic garden beds. Plus, an oversized 24X24, insulated and heated garage. But that's not all, UPGRADES INCLUDE: all upstairs windows, sliding door, and garage windows, house and garage roof, entire house and garage exterior completed with Hardie board, smart trim, soffit, fascia, Cedar Shake on Gables and chimney, new fence, appliances, upgraded deck (boards/railing/stairs/skirt), gutter, gutter guards and downspouts (house/garage), and HWT. And the list goes on, please see complete list in supplements. This home is a must see and won't last. Book your showing today!
Location
Province AB
County Calgary
Area Cal Zone Ne
Zoning R-C2
Direction NW
Rooms
Basement Full, Partially Finished
Interior
Interior Features No Smoking Home
Heating Fireplace(s), Forced Air, Natural Gas
Cooling Other
Flooring Ceramic Tile, Laminate
Fireplaces Number 1
Fireplaces Type Brick Facing, Living Room, Mantle, Wood Burning
Appliance Dishwasher, Dryer, Electric Stove, Garage Control(s), Range Hood, Refrigerator, Washer, Window Coverings
Laundry In Basement
Exterior
Parking Features Double Garage Detached
Garage Spaces 2.0
Garage Description Double Garage Detached
Fence Fenced
Community Features Park, Playground, Schools Nearby, Shopping Nearby, Walking/Bike Paths
Roof Type Asphalt Shingle
Porch Deck, See Remarks
Lot Frontage 30.0
Total Parking Spaces 4
Building
Lot Description Back Lane, Back Yard, Cul-De-Sac, Garden, Pie Shaped Lot
Foundation Poured Concrete
Architectural Style Bungalow, Side by Side
Level or Stories One
Structure Type Brick,Cedar,Cement Fiber Board,Wood Frame
Others
Restrictions None Known
Tax ID 82731473
Ownership Private
Read Less



