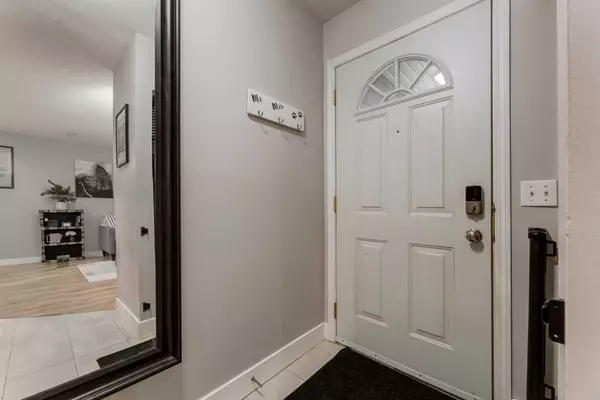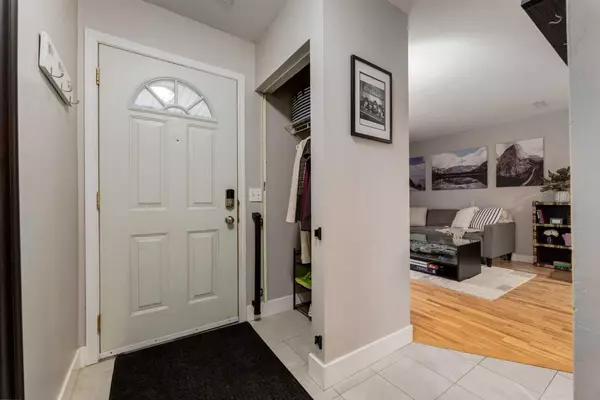For more information regarding the value of a property, please contact us for a free consultation.
420 Grier AVE NE #63 Calgary, AB T2K5K6
Want to know what your home might be worth? Contact us for a FREE valuation!

Our team is ready to help you sell your home for the highest possible price ASAP
Key Details
Sold Price $335,000
Property Type Townhouse
Sub Type Row/Townhouse
Listing Status Sold
Purchase Type For Sale
Square Footage 888 sqft
Price per Sqft $377
Subdivision Greenview
MLS® Listing ID A2120402
Sold Date 04/11/24
Style 2 Storey
Bedrooms 2
Full Baths 1
Condo Fees $338
Originating Board Calgary
Year Built 1980
Annual Tax Amount $1,077
Tax Year 2023
Property Description
Welcome home to this stylish and well maintained two bedroom townhome in desirable Greenview! Ideally located close to nature with endless walking paths, greenspaces, and off-leash dog parks, this well managed complex with low condo fees ensures a fast commute to downtown, the airport, Nose Hill, SAIT, UofC, and it's proximity to major connecting roads make your commute and life a breeze. With 2 bedrooms, a spacious outdoor living space, a quiet location, and almost 900 square feet of living space, this home feels more like a private house than a condo, despite being nestled in a bespoke and friendly townhouse community. You're welcomed through the entryway to a bright, open concept main floor layout with a functional kitchen showcasing classic shaker cabinetry and recent upgrades including newer tiled floors and sink. Unwind in your cozy living room with sliding glass doors which lead out to your spacious east facing front yard space, perfect for entertaining guests outdoors in the summertime, and enjoy meals in your cozy dining room. Finishing off the main floor layout is your spacious utility/storage room with tons of extra room for storage. Attractive luxury vinyl plank flooring flows from your main floor entryway, up the stairs, and throughout the top level of the home which boasts two spacious bedrooms, both with with space for king sized furniture, along with sunny windows, upper floor laundry, and a beautiful 4 piece bathroom with an updated vanity, backsplash and lighting. Calgary's infamous and scenic river pathway systems are accessible steps from your front door allowing access to nearby green spaces and dog parks or a beautiful commute downtown by bicycle. This pet friendly complex includes a powered parking stall and is located near The Thorncliffe Greenview Community Association which is a premiere facility for community recreation. The facility houses 4 racquetball courts, 4 lanes of 5-pin bowling - The Forbes Innes arena-indoor skating, a baseball diamond, an inclusive playground, horseshoe pits, and a tobogganing hill. This impressive home has everything you need and is perfectly located near amenities, excellent schools, shopping, and recreation spaces. Calgary's proposed Greenline LRT extension is poised to contribute even further to the value and accessibility of this phenomenal location. Don't miss your opportunity to view this gem of a townhome which beautifully combines inner city living with the easy accessibility to nature.
Location
Province AB
County Calgary
Area Cal Zone Cc
Zoning M-C1
Direction E
Rooms
Basement None
Interior
Interior Features Ceiling Fan(s), No Smoking Home, Storage, Vinyl Windows
Heating Forced Air
Cooling None
Flooring Hardwood, Tile, Vinyl Plank
Appliance Dishwasher, Electric Stove, Range Hood, Refrigerator, Washer/Dryer, Window Coverings
Laundry In Unit
Exterior
Parking Features Asphalt, Assigned, Stall
Garage Description Asphalt, Assigned, Stall
Fence Fenced
Community Features Park, Playground, Schools Nearby, Shopping Nearby
Amenities Available Visitor Parking
Roof Type Asphalt Shingle
Porch Patio
Total Parking Spaces 1
Building
Lot Description Front Yard, Level
Foundation Poured Concrete
Architectural Style 2 Storey
Level or Stories Two
Structure Type Wood Frame,Wood Siding
Others
HOA Fee Include Insurance,Professional Management,Reserve Fund Contributions,Sewer,Snow Removal,Trash,Water
Restrictions Board Approval,Pet Restrictions or Board approval Required
Ownership Private
Pets Allowed Restrictions
Read Less



