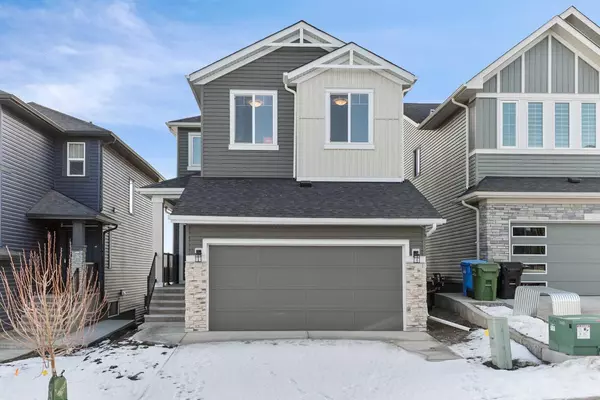For more information regarding the value of a property, please contact us for a free consultation.
200 Ambleside CRES NW Calgary, AB T3P 1W3
Want to know what your home might be worth? Contact us for a FREE valuation!

Our team is ready to help you sell your home for the highest possible price ASAP
Key Details
Sold Price $821,500
Property Type Single Family Home
Sub Type Detached
Listing Status Sold
Purchase Type For Sale
Square Footage 2,453 sqft
Price per Sqft $334
Subdivision Ambleton
MLS® Listing ID A2097995
Sold Date 04/11/24
Style 2 Storey
Bedrooms 4
Full Baths 3
Originating Board Calgary
Year Built 2023
Annual Tax Amount $673
Tax Year 2023
Lot Size 3,476 Sqft
Acres 0.08
Property Description
"Welcome to a world of luxury and sophistication! Picture yourself in this pristine, brand-new 2023 home. Imagine pulling into your double garage, stepping into a gourmet kitchen with sleek granite countertops and a handy spice kitchen/pantry. As you walk through the patio door, envision entertaining on your stylish deck. Inside, feel the elegance beneath your feet with vinyl plank flooring and be inspired by the chic office space with French glass doors. The main floor also includes a 3 piece washroom meeting all your needs.
Venture upstairs, where four bedrooms await, accompanied by two beautifully designed washrooms. The 5-piece and 4-piece ensembles promise indulgence. Elevate your living experience with the added convenience of an upstairs laundry room, streamlining daily chores for maximum efficiency. Downstairs, the Unfinished walkout basement beckons, ready for your personal touch. Join us in transforming this house into your dream home, where every detail speaks of modern living at its finest!"
Location
Province AB
County Calgary
Area Cal Zone N
Zoning R-G
Direction W
Rooms
Basement Unfinished, Walk-Out To Grade
Interior
Interior Features Double Vanity, French Door, Granite Counters, High Ceilings, Kitchen Island, Open Floorplan, Separate Entrance, Walk-In Closet(s)
Heating Fireplace(s), Forced Air
Cooling Central Air
Flooring Carpet, Tile, Vinyl Plank
Fireplaces Number 1
Fireplaces Type Electric
Appliance Built-In Oven, Central Air Conditioner, Dishwasher, Gas Stove, Microwave, Range Hood, Stove(s), Washer/Dryer
Laundry Laundry Room, Sink, Upper Level
Exterior
Garage Double Garage Attached
Garage Spaces 2.0
Garage Description Double Garage Attached
Fence Fenced
Community Features Playground, Schools Nearby, Shopping Nearby, Sidewalks
Roof Type Asphalt Shingle
Porch Balcony(s)
Lot Frontage 32.15
Total Parking Spaces 4
Building
Lot Description Back Yard
Foundation Poured Concrete
Architectural Style 2 Storey
Level or Stories Two
Structure Type Stone,Vinyl Siding,Wood Frame
New Construction 1
Others
Restrictions None Known
Tax ID 82809598
Ownership Private
Read Less
GET MORE INFORMATION




