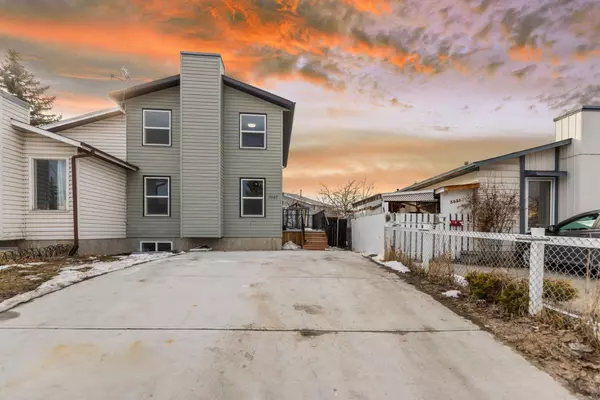For more information regarding the value of a property, please contact us for a free consultation.
3527 42 ST NE Calgary, AB T1Y4S5
Want to know what your home might be worth? Contact us for a FREE valuation!

Our team is ready to help you sell your home for the highest possible price ASAP
Key Details
Sold Price $485,000
Property Type Single Family Home
Sub Type Semi Detached (Half Duplex)
Listing Status Sold
Purchase Type For Sale
Square Footage 1,193 sqft
Price per Sqft $406
Subdivision Whitehorn
MLS® Listing ID A2119792
Sold Date 04/11/24
Style 2 Storey,Side by Side
Bedrooms 5
Full Baths 2
Originating Board Calgary
Year Built 1979
Annual Tax Amount $1,987
Tax Year 2023
Lot Size 3,218 Sqft
Acres 0.07
Property Description
FULLY RENOVATED | AFFORDABLE HOME presenting an exceptional duplex residence located in the highly coveted Whitehorn subdivision, where the perfect blend of comfort and convenience meets contemporary style and functionality. With 5 beds and 2 baths, this property boasts a spacious layout designed to cater to every facet of modern living. Upon entering the welcoming main level, you are greeted by a cozy living room that sets the stage for relaxation and social gatherings. The adjoining dining room seamlessly connects these spaces, creating an ideal environment for family meals or entertaining guests. The kitchen is a delight, featuring sleek new cabinetry, elegant quartz countertops, and newer stainless steel appliances that blend both form and function effortlessly. Whether you're preparing a gourmet meal or simply enjoying a morning coffee, this culinary space offers both convenience and style. Adding a touch of practicality, a convenient 4pc bathroom completes this level. Ascending to the upper floor reveals a tranquil oasis. The primary bedroom serves as a true retreat, featuring an en-suite bathroom with access to other bedrooms and a walk-in closet, a personal haven of organization and tranquility. Two additional bedrooms on this level offer versatility, suitable for family members, a home office, or a guest room. In basement you will find 2 more bedrooms perfect for big families . With the added convenience of huge concrete pad at the front, your vehicles will find a secure home, streamlining your daily routine. Revel in the tranquility of a welcoming community while being in proximity to local amenities, including schools, LRT, parks, Peter Lougheed Hospital , Shopping and more. Seize the opportunity to own this remarkable duplex home seamlessly combining comfort, style, and functionality. Schedule your showing today with your favourite Realtor and embark on the lifestyle you've been dreaming of for the past year. Check out the virtual tour!
Location
Province AB
County Calgary
Area Cal Zone Ne
Zoning R-C2
Direction E
Rooms
Basement Finished, Full
Interior
Interior Features No Animal Home, No Smoking Home
Heating Forced Air, Natural Gas
Cooling None
Flooring Laminate
Appliance Dishwasher, Electric Stove, Microwave, Microwave Hood Fan, Refrigerator, Washer/Dryer
Laundry In Basement
Exterior
Parking Features Off Street, Parking Pad
Garage Description Off Street, Parking Pad
Fence Fenced
Community Features Park, Playground
Roof Type Asphalt Shingle
Porch Deck
Lot Frontage 29.0
Exposure E
Total Parking Spaces 4
Building
Lot Description Back Lane, Back Yard
Foundation Poured Concrete
Architectural Style 2 Storey, Side by Side
Level or Stories Two
Structure Type Vinyl Siding,Wood Frame
Others
Restrictions None Known
Tax ID 83020666
Ownership Private
Read Less



