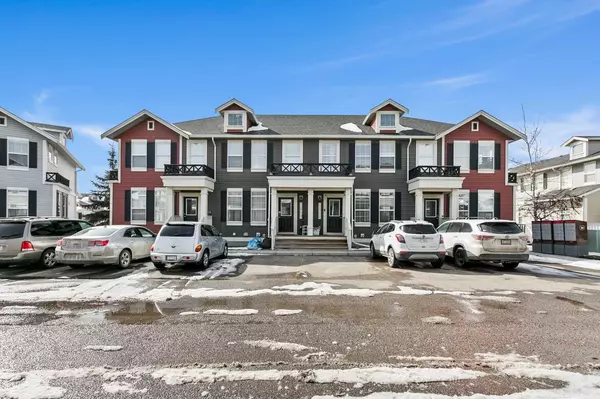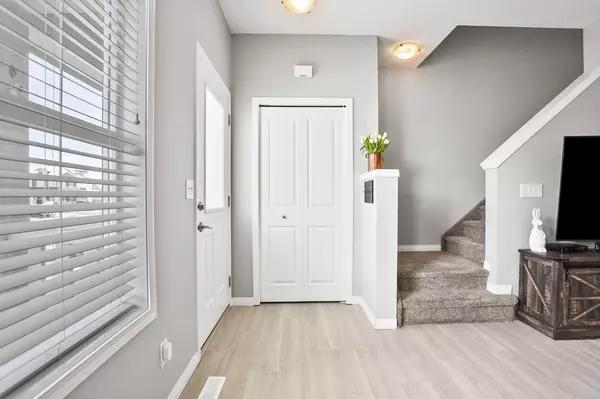For more information regarding the value of a property, please contact us for a free consultation.
1001 8 ST NW #1602 Airdrie, AB T4B 0W2
Want to know what your home might be worth? Contact us for a FREE valuation!

Our team is ready to help you sell your home for the highest possible price ASAP
Key Details
Sold Price $409,500
Property Type Townhouse
Sub Type Row/Townhouse
Listing Status Sold
Purchase Type For Sale
Square Footage 1,181 sqft
Price per Sqft $346
Subdivision Williamstown
MLS® Listing ID A2117590
Sold Date 04/11/24
Style 2 Storey
Bedrooms 3
Full Baths 2
Half Baths 1
Condo Fees $276
Originating Board Calgary
Year Built 2010
Annual Tax Amount $1,902
Tax Year 2023
Property Description
Welcome to beautiful Williamstown! This Low (Condo) fee Town home is fully finished for you. With many upgrades, including new counter tops, appliances, kitchen cupboards, and main flooring, this unit does not disappoint. There is also a BRAND NEW Air Conditioning Unit! On the main floor, you'll find a fully upgraded kitchen, including custom built-ins for extra storage. Relax in your spacious living area that fits an oversized couch. Upstairs you'll find three bedrooms, and ACCOMPANYING bathrooms. Head downstairs into the FINISHED basement that was completed by the builder and you'll find extra living space, as well as your laundry. Book a showing today with your favourite Realtor and come live in Williamstown! Please note there is ONE assigned parking spot as well and ONE flex parking space.
Location
Province AB
County Airdrie
Zoning R2-T
Direction E
Rooms
Basement Finished, Full
Interior
Interior Features Breakfast Bar, Built-in Features, Closet Organizers, No Animal Home, No Smoking Home
Heating Forced Air
Cooling Central Air
Flooring Carpet, Vinyl
Appliance Central Air Conditioner, Dishwasher, Dryer, Microwave, Refrigerator, Stove(s), Washer, Window Coverings
Laundry In Basement
Exterior
Garage Assigned, Stall
Garage Description Assigned, Stall
Fence None
Community Features Park, Playground, Schools Nearby, Walking/Bike Paths
Amenities Available Clubhouse, Playground, Storage
Roof Type Asphalt Shingle
Porch Deck
Parking Type Assigned, Stall
Total Parking Spaces 1
Building
Lot Description Backs on to Park/Green Space
Foundation Poured Concrete
Architectural Style 2 Storey
Level or Stories Two
Structure Type Vinyl Siding
Others
HOA Fee Include Common Area Maintenance,Professional Management,Reserve Fund Contributions,Snow Removal
Restrictions Pet Restrictions or Board approval Required
Tax ID 84575779
Ownership Private
Pets Description Restrictions
Read Less
GET MORE INFORMATION




