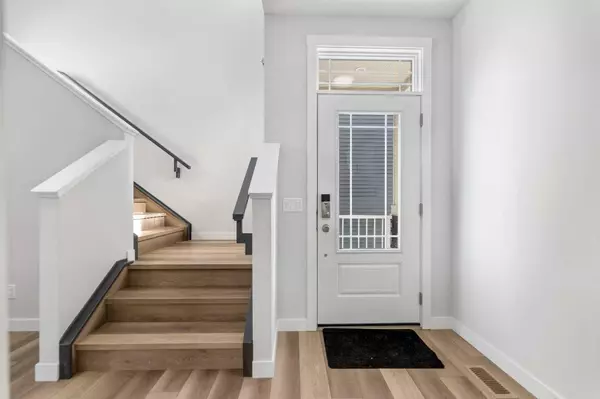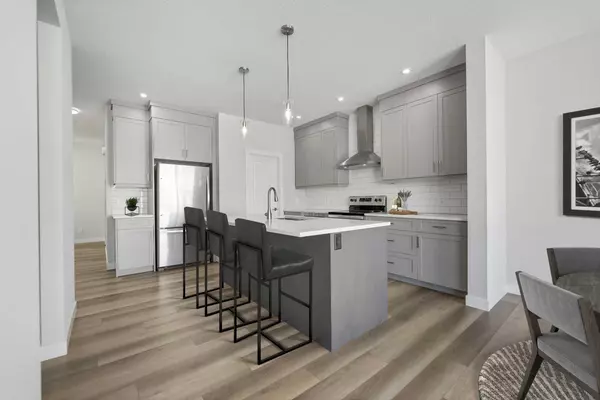For more information regarding the value of a property, please contact us for a free consultation.
224 Creekstone ROW Calgary, AB T2X 4Y5
Want to know what your home might be worth? Contact us for a FREE valuation!

Our team is ready to help you sell your home for the highest possible price ASAP
Key Details
Sold Price $798,500
Property Type Single Family Home
Sub Type Detached
Listing Status Sold
Purchase Type For Sale
Square Footage 2,235 sqft
Price per Sqft $357
Subdivision Pine Creek
MLS® Listing ID A2106019
Sold Date 04/11/24
Style 2 Storey
Bedrooms 5
Full Baths 3
Half Baths 1
Originating Board Calgary
Year Built 2023
Annual Tax Amount $2,280
Tax Year 2023
Lot Size 3,445 Sqft
Acres 0.08
Property Description
**PRICED TO SELL**. This HOME has 4 BEDROOMS Upstairs and a FULL 1 BEDROOM LEGAL SUITE in the Basement. With over 3000 SQFT of Exquisitely Developed Living space this Brand New Home is sure to Impress. Luxurious Laminate Flooring sprawls through the Front Entrance into the Open Concept Kitchen, Dining and Living Room. QUARTZ countertops, Stainless Steel Appliances, FULL CEILING HEIGHT Cabinetry with a large walk through Pantry to complete the Gourmet Kitchen. A Spacious Dining Room and Living Room with a DEN/OFFICE on the main floor. Open stairs and high ceilings guide you up to the MASSIVE Bonus Room that Separates the Kids Rooms from the Parents' Master Bedroom. There is a shared 4 Piece Bathroom containing Dual Undermount sinks and Quartz Countertops, as well as a Shower Tub and Toilet area. The Master/Primary Bedroom is Gigantic and can accommodate a King Size Bed with Night Tables and a Dresser or Two. There is also a LARGE WALK-IN Closet, 5 Piece Bathroom that features a Deep Soaker Tub, Oversized Fully Tiled Stand Up Shower with gorgeous Glass Surround. Heading Downstairs to the 1 BEDROOM LEGAL SUITE you'll continue to see Beautiful Finishes like S/S Appliances, an Open Kitchen, Dining and Living Room. Oversized Windows allow more Natural Light to brighten every nook and cranny. The 9 Foot Ceilings make every Room feel much Larger you won't even Realize you're on the Lower Level. SEPARATE STACKABLE LAUNDRY can be found in the Closet under the Stairs. EXTRA INSULATION AND SOUNDPROOFING between the Basement and Main Floor will help minimize Noise! A SOLID CORE DOOR divides the Basement Suite with its Own SEPARATE ENTRANCE! A Double Attached Garage perfectly completes this home.There's a Green Walking Path that runs along the rear of the property and there are several amenities within Walking Distance. NEW HOME WARRANTY. This amazing home is also conveniently located minutes away from the Somerset LRT STATION, large Commercial Centers that include IKEA, T & T Asian Market, the Tsuut'ina Costco, the South Health Campus Hospital and has quick access to highways. Whether you want to Live Up and Rent Down, Lease out the entire house, or live with multiple generations, this is the perfect home for you. Don't miss out on this gorgeous home! Book your showing today! *Some Photos are Virtually staged*
Location
Province AB
County Calgary
Area Cal Zone S
Zoning R-G
Direction S
Rooms
Other Rooms 1
Basement Full, Suite
Interior
Interior Features High Ceilings, Kitchen Island, No Animal Home, No Smoking Home, Open Floorplan, Pantry, Quartz Counters, Separate Entrance, Walk-In Closet(s)
Heating ENERGY STAR Qualified Equipment
Cooling Other
Flooring Laminate
Appliance Dishwasher, Dryer, Electric Range, ENERGY STAR Qualified Appliances, Range Hood, See Remarks, Washer, Washer/Dryer
Laundry In Basement, Upper Level
Exterior
Parking Features Double Garage Attached
Garage Spaces 2.0
Garage Description Double Garage Attached
Fence None
Community Features Park, Playground, Schools Nearby, Shopping Nearby, Sidewalks, Street Lights, Walking/Bike Paths
Roof Type Asphalt Shingle
Porch Porch
Lot Frontage 34.0
Total Parking Spaces 4
Building
Lot Description Back Yard
Foundation Poured Concrete
Architectural Style 2 Storey
Level or Stories Two
Structure Type Concrete
New Construction 1
Others
Restrictions See Remarks
Tax ID 82819799
Ownership See Remarks
Read Less



