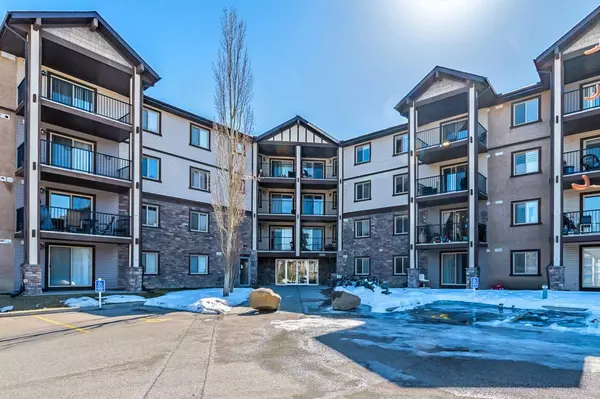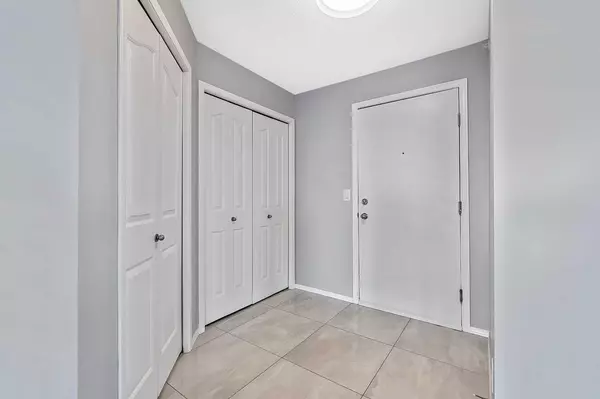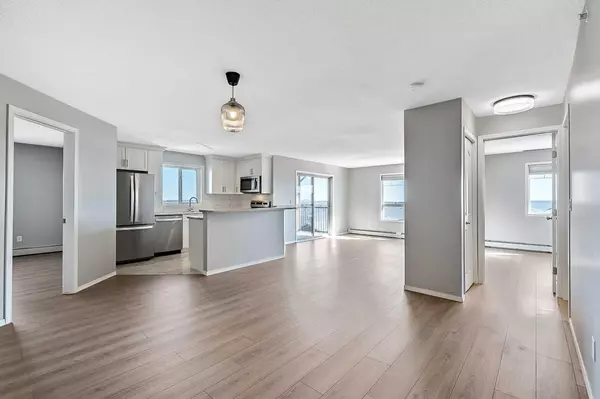For more information regarding the value of a property, please contact us for a free consultation.
60 Panatella ST NW #1402 Calgary, AB T3K0M1
Want to know what your home might be worth? Contact us for a FREE valuation!

Our team is ready to help you sell your home for the highest possible price ASAP
Key Details
Sold Price $380,100
Property Type Condo
Sub Type Apartment
Listing Status Sold
Purchase Type For Sale
Square Footage 987 sqft
Price per Sqft $385
Subdivision Panorama Hills
MLS® Listing ID A2119353
Sold Date 04/11/24
Style Apartment
Bedrooms 2
Full Baths 2
Condo Fees $561/mo
Originating Board Calgary
Year Built 2008
Annual Tax Amount $1,370
Tax Year 2023
Property Description
Experience modern urban living in Panorama Hills! This exquisite, newly renovated, top floor, corner unit boasts two bedrooms and two bathrooms. Professionally designed and fully renovated in October 2023, this unit seamlessly blends style, comfort, and convenience. Nestled in the heart of this sought-after community, this condo showcases a range of features that elevate its charm. Upon entering, the open design welcomes an abundance of natural light, illuminating every corner of this inviting space. The renovation boasts upgrades to the entire unit including, new laminate and tile flooring, new designer lighting, new paint and stipple ceilings and is under warranty until October 2024. The spacious kitchen has also seen a complete overhaul including, new cabinets, countertops, hardware, backsplash, plumbing fixtures and appliances (still under warranty). A raised breakfast island creates a gentle separation in the space and houses an abundance of storage. The living area provides an ideal setting for relaxation with large north and east facing windows and patio doors that open onto a sizeable balcony and is the perfect spot to unwind or entertain. The dining space is centrally located and is accentuated by a beautiful reeded glass pendant light fixture. The generously sized bedrooms serve as peaceful retreats and are situated on either side of the unit, enhancing the level of privacy. The primary bedroom offers a private 4 piece ensuite and two walk-in closets with closet organizers. The second bedroom is versatile, suitable for use as a guest room, home office, or any other needs. Additional amenities encompass in-suite laundry with storage, additional 4 piece bathroom, heated underground titled parking, and proximity to parks, shopping centres, schools, and restaurants. Don't miss the opportunity to call this Panorama Hills condo your new home. With its modern design, ample space, and prime location, it delivers a lifestyle that stands out. Schedule your viewing today, and envision yourself residing in this exceptional space! Whether you're a first time buyer, downsizing, or seeking a lucrative investment opportunity, this condo offers the perfect blend of comfort, style and convenience.
Location
Province AB
County Calgary
Area Cal Zone N
Zoning DC (pre 1P2007)
Direction S
Rooms
Other Rooms 1
Interior
Interior Features Breakfast Bar, Closet Organizers
Heating Baseboard
Cooling None
Flooring Laminate
Appliance Dishwasher, Dryer, Refrigerator, Stove(s), Washer, Window Coverings
Laundry In Unit, Laundry Room
Exterior
Parking Features Heated Garage, Parkade, Secured, Underground
Garage Description Heated Garage, Parkade, Secured, Underground
Community Features Park, Pool, Schools Nearby, Shopping Nearby, Sidewalks, Street Lights
Amenities Available Elevator(s), Parking
Porch Balcony(s)
Exposure N
Total Parking Spaces 1
Building
Story 4
Architectural Style Apartment
Level or Stories Single Level Unit
Structure Type Wood Frame
Others
HOA Fee Include Gas,Heat,Insurance,Maintenance Grounds,Parking,Professional Management,Reserve Fund Contributions,Sewer,Snow Removal,Trash,Water
Restrictions Utility Right Of Way
Tax ID 83202741
Ownership Private
Pets Allowed Restrictions
Read Less



