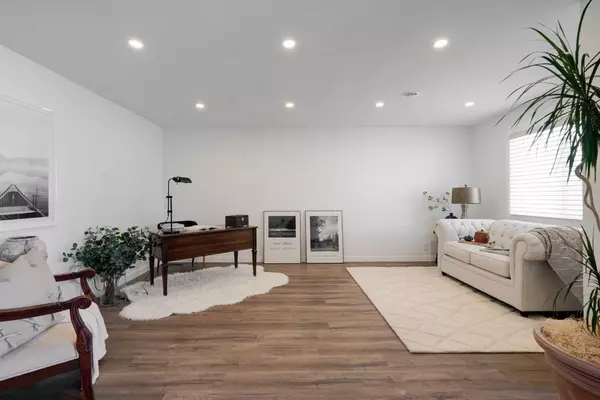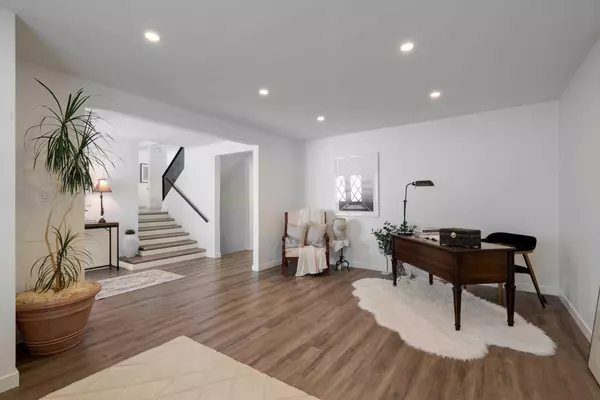For more information regarding the value of a property, please contact us for a free consultation.
3323 Underhill DR NW Calgary, AB T2N 4E4
Want to know what your home might be worth? Contact us for a FREE valuation!

Our team is ready to help you sell your home for the highest possible price ASAP
Key Details
Sold Price $1,220,000
Property Type Single Family Home
Sub Type Detached
Listing Status Sold
Purchase Type For Sale
Square Footage 2,131 sqft
Price per Sqft $572
Subdivision University Heights
MLS® Listing ID A2117394
Sold Date 04/11/24
Style 4 Level Split
Bedrooms 5
Full Baths 3
Half Baths 1
Originating Board Calgary
Year Built 1964
Annual Tax Amount $5,507
Tax Year 2023
Lot Size 6,598 Sqft
Acres 0.15
Property Description
3323 Underhill Drive is a masterfully renovated home with 5 bedrooms, 4 baths in the heart of vibrant University Heights. A light-filled open floor plan invites a versatile home for a growing family, ready for move-in.
The main floor features a dream chef's kitchen that flows seamlessly to the sun-soaked dining room and a cozy family room with a wood-burning fireplace and large bay windows. The first floor reveals a bonus room, an additional bedroom, and a half bath. The master bedroom on the top floor includes a walk-in closet and an ensuite 4-piece bath, and is conveniently located next to 2 more bedrooms. The basement boasts a rec room, the 5th bedroom, and additional full bath.
The warm contemporary style inside is thoughtfully upgraded to include premium vinyl flooring, new windows, and recessed LED lighting throughout the house. The house has two furnaces, lots of storage space, and sits on a large 60'x110' lot.
This house is located on a quiet neighborhood street and around the corner from top-ranking Westmount Charter School, walking distance from University of Calgary, Foothills and Children's Hospital, and C-Train. The newly developed University District with grocery shops, cafes, movie theater are all accessible by foot or bike - a true neighborhood haven.
Location
Province AB
County Calgary
Area Cal Zone Nw
Zoning R-C1
Direction N
Rooms
Other Rooms 1
Basement Partial, Partially Finished
Interior
Interior Features Kitchen Island, No Animal Home, Open Floorplan, Quartz Counters, Recessed Lighting
Heating In Floor, Electric, Fireplace(s), Forced Air, Natural Gas
Cooling None
Flooring Ceramic Tile, Vinyl
Fireplaces Number 1
Fireplaces Type Wood Burning
Appliance Built-In Electric Range, Built-In Refrigerator, Dishwasher, Dryer, Washer, Window Coverings
Laundry Laundry Room
Exterior
Parking Features Double Garage Detached
Garage Spaces 46.0
Garage Description Double Garage Detached
Fence Fenced
Community Features Playground, Schools Nearby, Street Lights
Roof Type Asphalt Shingle
Porch None
Lot Frontage 60.01
Exposure N
Total Parking Spaces 2
Building
Lot Description Back Lane, Back Yard, City Lot, Rectangular Lot
Foundation Poured Concrete
Architectural Style 4 Level Split
Level or Stories 4 Level Split
Structure Type Concrete,Wood Frame
Others
Restrictions None Known
Tax ID 83183875
Ownership Private
Read Less



