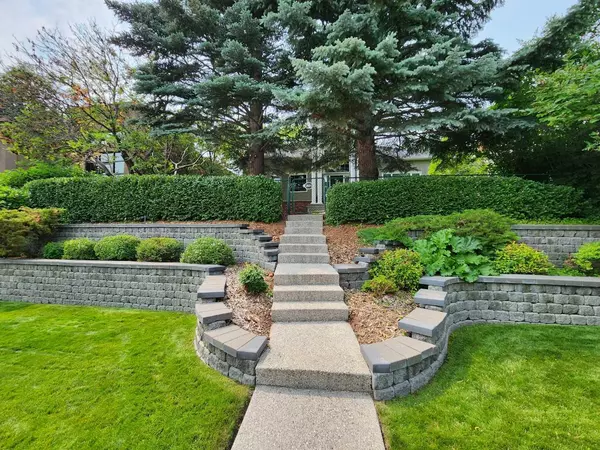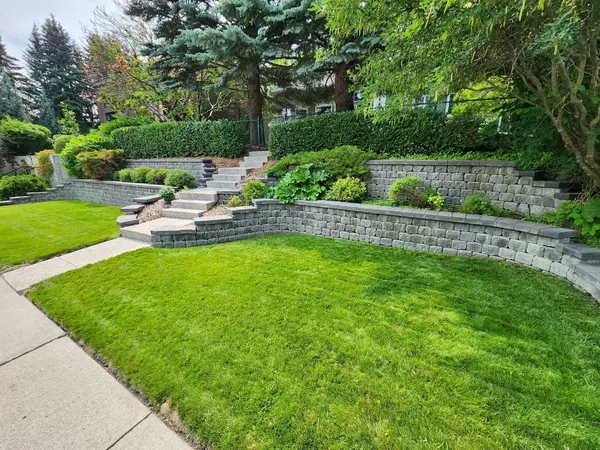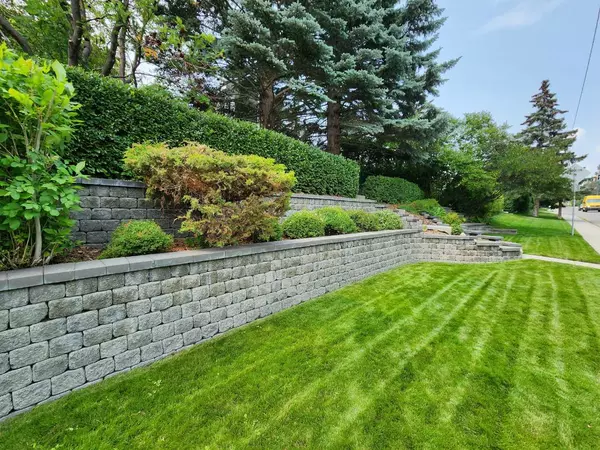For more information regarding the value of a property, please contact us for a free consultation.
2609 8 ST SW Calgary, AB T2T 3A4
Want to know what your home might be worth? Contact us for a FREE valuation!

Our team is ready to help you sell your home for the highest possible price ASAP
Key Details
Sold Price $1,690,000
Property Type Single Family Home
Sub Type Detached
Listing Status Sold
Purchase Type For Sale
Square Footage 2,867 sqft
Price per Sqft $589
Subdivision Upper Mount Royal
MLS® Listing ID A2113983
Sold Date 04/11/24
Style 1 and Half Storey
Bedrooms 3
Full Baths 2
Half Baths 2
Originating Board Calgary
Year Built 1945
Annual Tax Amount $9,726
Tax Year 2023
Lot Size 7,825 Sqft
Acres 0.18
Property Description
This is a beautiful 1 & 1/2 storey home in the heart of Upper Mount Royal, located directly across from Earl Grey Park. This 1945 built home was rebuilt on the existing foundation in 1996. As you enter you will notice the soaring ceiling in the entry hall with a good sized closet. The hardwood floor with a beautiful inlay pattern, leads to the living room featuring a large bay window and a gas fireplace with a river rock hearth. The dining room, perfect for entertaining, is adjacent to the spacious open kitchen with dark wood cabinets, a sleek tiled backsplash, and an island in the center for extra storage. For the cook in the family, there is a 5 burner gas cook top and wall oven. There are 3 bedrooms, 2 on the main floor with the primary bedroom on the upper level. The main floor bedrooms have large closets and both access the 3- piece bathroom with in-floor heat and skylight. The main floor laundry room offers a tons of storage, a sink, and a full shower. Upstairs, french doors lead into the beautiful, over sized master suite. The bright ensuite bathroom includes in-floor heat, oversized shower with glass surround, soaker tub, dual vanities, and skylight. Wow, the walk-in closet is huge with tons of room to organize all your clothes and shoes. Also upstairs, there is a cozy loft/library which overlooks the front entrance. A perfect spot for quiet moments. The lower level has been recently updated with new carpet, and fresh paint. The large open space has plenty of room for a TV/sitting area, pool table, exercise equipment, and is only limited to your imagination. There is a 2-piece bathroom, a cold storage room, and a clean and tidy utility room. On the southside of the home, there is a private, tree covered deck and hot tub. An oasis in the center of the city. On the north side of the home , there is a terraced yard with trees encircling your private patio with stone pavers. There is an irrigation system and gas hook-up for BBQ. The attached heated garage (24X25.6) has epoxy floors, storage, and plenty of room for a workbench. Beside the oversized garage there is an outdoor parking spot , perfect for a 3rd car or RV. This lovely, well maintained family home is close to excellent schools, transit, playgrounds and just a short hop to downtown.
Location
Province AB
County Calgary
Area Cal Zone Cc
Zoning R-C1
Direction E
Rooms
Other Rooms 1
Basement Finished, Full
Interior
Interior Features No Animal Home, No Smoking Home, Skylight(s), Vaulted Ceiling(s)
Heating Fireplace(s), Forced Air, Natural Gas
Cooling Central Air
Flooring Carpet, Ceramic Tile, Hardwood
Fireplaces Number 1
Fireplaces Type Gas, Living Room, See Remarks
Appliance Built-In Oven, Central Air Conditioner, Dishwasher, Freezer, Gas Cooktop, Microwave, Range Hood, Refrigerator, Washer/Dryer, Window Coverings
Laundry Laundry Room, Main Level
Exterior
Parking Features Alley Access, Double Garage Attached
Garage Spaces 2.0
Garage Description Alley Access, Double Garage Attached
Fence Fenced
Community Features Park, Playground, Schools Nearby, Shopping Nearby, Sidewalks, Street Lights, Walking/Bike Paths
Roof Type Wood
Porch Deck
Lot Frontage 62.34
Total Parking Spaces 3
Building
Lot Description Back Lane, Front Yard, Lawn, Private, Rectangular Lot, Treed
Foundation Poured Concrete
Architectural Style 1 and Half Storey
Level or Stories Two
Structure Type Stucco,Wood Frame
Others
Restrictions None Known
Tax ID 83136825
Ownership Private
Read Less



