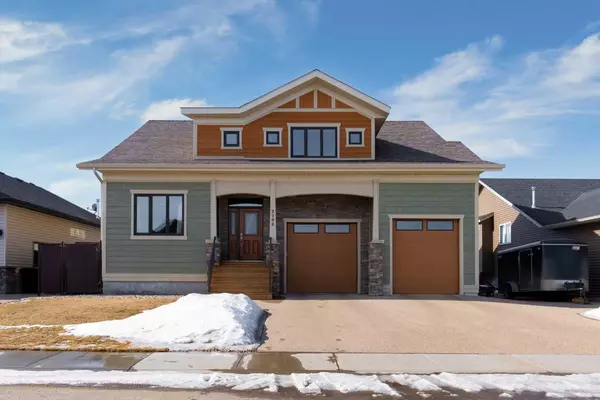For more information regarding the value of a property, please contact us for a free consultation.
2706 63 ST Camrose, AB T4V 5J7
Want to know what your home might be worth? Contact us for a FREE valuation!

Our team is ready to help you sell your home for the highest possible price ASAP
Key Details
Sold Price $621,000
Property Type Single Family Home
Sub Type Detached
Listing Status Sold
Purchase Type For Sale
Square Footage 2,364 sqft
Price per Sqft $262
Subdivision Valleyview
MLS® Listing ID A2115250
Sold Date 04/10/24
Style 1 and Half Storey
Bedrooms 4
Full Baths 3
Half Baths 1
Originating Board Central Alberta
Year Built 2016
Annual Tax Amount $7,376
Tax Year 2023
Lot Size 6,549 Sqft
Acres 0.15
Property Description
Welcome to this custom home built with energy efficiency in mind! This craftsmen style 1 and a half storey home boasts many features that are sure to please. Triple pane windows, hot water on demand, ICF Block foundation, air conditioning and Hardy plank siding, just to name a few! The front entry has high ceilings making it open and welcoming. A den off the entrance has French doors to let in the morning sun and makes a wonderful room for a bright office! You'll find a half bath in the hallway on your way to the amazing kitchen that is equipped with so many upgraded appliances. There is a large pantry in kitchen area that is home to an upright freezer, and washer/dryer hook-ups for your convenience! With the open floor plan you can host family and friends in the inviting living room with 18 ft ceilings, gas fireplace and hardwood floors! The primary bedroom has a large walk in closet, and a 5 piece ensuite that has a steam shower to relax in at the end of a long day. Going upstairs a large bonus room w/wet bar, 2 good sized bedrooms, a 5 piece bathroom, and additional laundry hook-ups, separate heat zone making it a perfect space for the kids. Downstairs is finished with large windows, reading nook, generous sized bedroom, spacious family/rec room, a 4 piece bathroom and a laundry room with front loading washer and dryer. There is also a media room that is wired for sound, raised seating, full wet bar and a spot for a large TV or drop down screen! The yard is fully fenced and has a insulated, powered shed and a covered deck with gas hook-up for BBQ. Attached garage is insulated, fully drywalled, high ceilings, floor drains, and has in-floor heating to keep it warm in the winter months. With so much to offer this house is a must see!
Location
Province AB
County Camrose
Zoning 25
Direction E
Rooms
Other Rooms 1
Basement Finished, Full
Interior
Interior Features Built-in Features, Central Vacuum, Closet Organizers, Double Vanity, French Door, High Ceilings, Kitchen Island, Open Floorplan, Pantry, Quartz Counters, Soaking Tub, Storage, Sump Pump(s), Tankless Hot Water, Track Lighting, Walk-In Closet(s), Wet Bar, Wired for Sound
Heating Combination, In Floor, Fireplace(s), Forced Air, Natural Gas, Zoned
Cooling Central Air, Other
Flooring Carpet, Ceramic Tile, Hardwood, Laminate
Fireplaces Number 1
Fireplaces Type Gas, Living Room, Stone
Appliance Bar Fridge, Built-In Gas Range, Built-In Oven, Central Air Conditioner, Dishwasher, Freezer, Garage Control(s), Humidifier, Microwave, Refrigerator, Tankless Water Heater, Washer/Dryer, Window Coverings
Laundry Laundry Room, Lower Level, See Remarks
Exterior
Parking Features Double Garage Attached, Driveway, Heated Garage, Insulated, Parking Pad
Garage Spaces 2.0
Garage Description Double Garage Attached, Driveway, Heated Garage, Insulated, Parking Pad
Fence Fenced
Community Features Golf, Park, Playground, Pool, Schools Nearby, Shopping Nearby, Sidewalks, Street Lights, Tennis Court(s), Walking/Bike Paths
Roof Type Asphalt Shingle
Porch Deck
Lot Frontage 59.0
Total Parking Spaces 4
Building
Lot Description Back Yard, City Lot, Garden, Landscaped, Level
Building Description Cement Fiber Board,ICFs (Insulated Concrete Forms), Shed is 8'X 12', insulated and has Power.
Foundation ICF Block
Architectural Style 1 and Half Storey
Level or Stories One and One Half
Structure Type Cement Fiber Board,ICFs (Insulated Concrete Forms)
Others
Restrictions None Known
Tax ID 83620509
Ownership Private
Read Less



