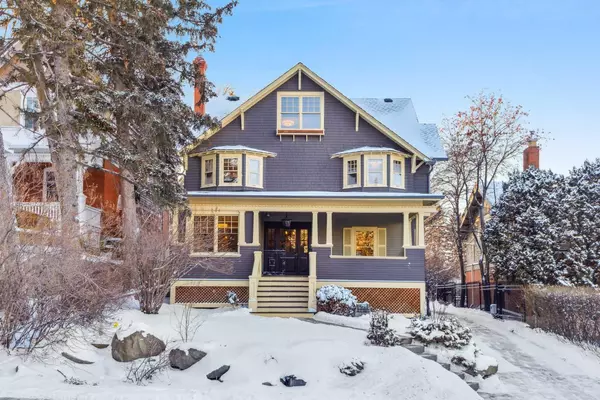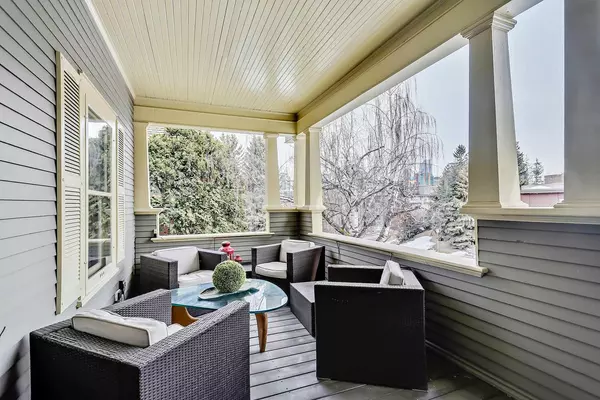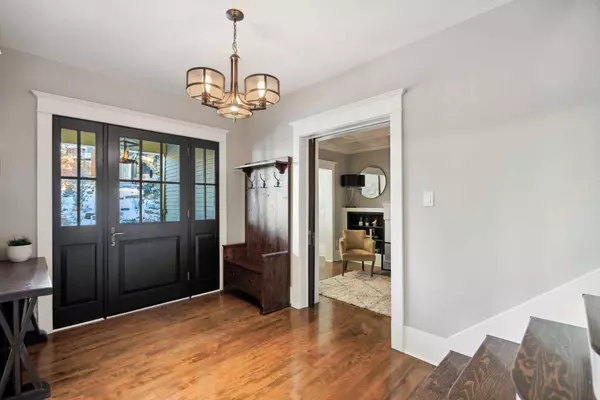For more information regarding the value of a property, please contact us for a free consultation.
1931 10 ST SW Calgary, AB T2T 3G2
Want to know what your home might be worth? Contact us for a FREE valuation!

Our team is ready to help you sell your home for the highest possible price ASAP
Key Details
Sold Price $1,995,000
Property Type Single Family Home
Sub Type Detached
Listing Status Sold
Purchase Type For Sale
Square Footage 2,878 sqft
Price per Sqft $693
Subdivision Upper Mount Royal
MLS® Listing ID A2102244
Sold Date 04/10/24
Style 2 and Half Storey
Bedrooms 4
Full Baths 3
Half Baths 2
Originating Board Calgary
Year Built 1914
Annual Tax Amount $13,077
Tax Year 2023
Lot Size 6,426 Sqft
Acres 0.15
Property Description
Welcome to this stunning Craftsman residence nestled in the heart of Upper Mount Royal, meticulously revitalized and maintained through a renovation/restoration collaboration between Modernista Homes and Debicki Speta Design. Boasting almost 4000 sq/ft of meticulously crafted living space, this home, with its timeless character, now seamlessly combines period charm with the reliability of a new build. No detail has been overlooked in the comprehensive upgrades, which include new sewer, full electrical, roof and interior finishes. The wow factor begins outside where you can enjoy your morning coffee on the covered and elevated front porch that faces nothing but mature trees. The home maintains character with features such as hardwood floors and beamed ceilings. Step into the heart of the home – a gourmet kitchen featuring Italian Marble countertop and backsplash, a 6-burner WOLF gas range, a MIELE coffee station, and a cozy breakfast nook, and ample storage. Upstairs is home to convenient laundry facilities, three generously sized bedrooms, a 3-piece bathroom, a luxurious 4-piece ensuite - both bathrooms offer heated floors adding an extra touch of luxury. The primary bedroom submerged in gentle, ambient light, exudes a serene ambiance for relaxation and rejuvenation. The ensuite showcases a perfect harmony of character and modernity, with a rustic dual vanity and marble shower, adding a sophisticated touch to this private space. The third floor presents an ideal opportunity for those seeking versatile space. Presently configured as a multi-use loft, this floor offers the flexibility to serve as the primary bedroom if desired, with two spacious closets, a well-appointed 3-piece bathroom, and a large window framing captivating eastern downtown views featuring the Calgary Tower, Bell Music Center, Telus Sky, and the picturesque Calgary skyline. Whether utilized as a loft, bedroom, office, or playroom, the options for this third-floor space are limitless. The fully developed basement with hydronic heating is an entertainer's dream, featuring a home theatre, a full bar equipped with a SUB ZERO ice machine, a wine room, and an additional bath. The private deck and west facing backyard, as well as an oversized heated double garage are just some of the many conveniences offered in this home. With every aspect meticulously addressed, this property stands as a testament to the seamless fusion of classic elegance and contemporary comfort in the perfect location with quiet streets, close community feel, MRCA Park, schools, and close to the action on 17th Ave while retaining privacy in an upscale neighbourhood.
Location
Province AB
County Calgary
Area Cal Zone Cc
Zoning DC (pre 1P2007)
Direction E
Rooms
Other Rooms 1
Basement Finished, Full
Interior
Interior Features Bar, Built-in Features, Closet Organizers, Double Vanity, No Smoking Home, Skylight(s), Storage, Walk-In Closet(s)
Heating In Floor, Hot Water, Natural Gas
Cooling Central Air, Partial
Flooring Hardwood, Slate, Stone
Fireplaces Number 1
Fireplaces Type Gas
Appliance Central Air Conditioner, Dishwasher, Dryer, Garage Control(s), Garburator, Gas Range, Microwave, Range Hood, Refrigerator, Washer, Water Softener, Window Coverings, Wine Refrigerator
Laundry In Hall, Upper Level
Exterior
Parking Features Double Garage Detached, Driveway, Gated, Heated Garage
Garage Spaces 2.0
Garage Description Double Garage Detached, Driveway, Gated, Heated Garage
Fence Fenced
Community Features Park, Playground, Schools Nearby, Shopping Nearby, Sidewalks, Street Lights, Tennis Court(s)
Roof Type Asphalt Shingle
Porch Front Porch
Lot Frontage 50.3
Total Parking Spaces 4
Building
Lot Description Back Yard, City Lot, Front Yard, Low Maintenance Landscape, Irregular Lot, Landscaped, Underground Sprinklers, Private, Treed, Views
Foundation Poured Concrete
Architectural Style 2 and Half Storey
Level or Stories 2 and Half Storey
Structure Type Wood Frame,Wood Siding
Others
Restrictions Encroachment
Tax ID 83181883
Ownership Private
Read Less



