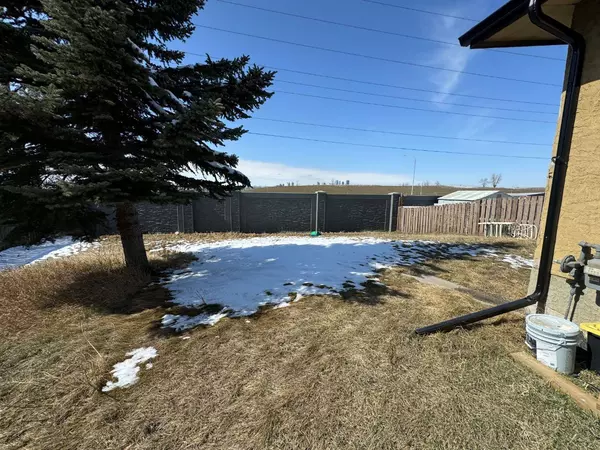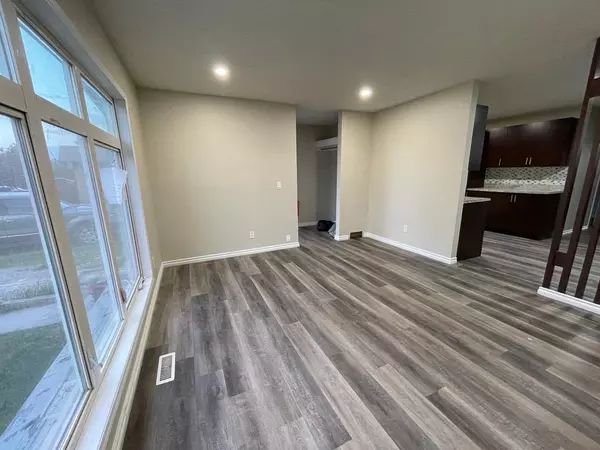For more information regarding the value of a property, please contact us for a free consultation.
158 Doverglen CRES SE Calgary, AB T2B2P6
Want to know what your home might be worth? Contact us for a FREE valuation!

Our team is ready to help you sell your home for the highest possible price ASAP
Key Details
Sold Price $450,000
Property Type Single Family Home
Sub Type Semi Detached (Half Duplex)
Listing Status Sold
Purchase Type For Sale
Square Footage 998 sqft
Price per Sqft $450
Subdivision Dover
MLS® Listing ID A2120832
Sold Date 04/10/24
Style Bungalow,Side by Side
Bedrooms 5
Full Baths 2
Originating Board Calgary
Year Built 1980
Annual Tax Amount $2,099
Tax Year 2023
Lot Size 5,188 Sqft
Acres 0.12
Property Description
This fully renovated home offers a fantastic floor plan, featuring a spacious living room, dining area, and three bedrooms on the main floor. For added convenience, the laundry is situated on the main level. Both the master bedroom and the second bedroom boast stunning views. Downstairs, you'll find a separate side entrance leading to a family room, a second full bathroom, and two additional bedrooms. Outside, the large west-facing pie-shaped lot provides plenty of room to enjoy. Located in an excellent central spot opposite a park, with easy access to Deerfoot Trail. The current upstairs tenants are paying $1700 plus utilities and have expressed interest in renting the entire house. The basement is currently vacant, offering potential for additional living space or rental income. New owners have the opportunity to negotiate a lease with the current tenants as their lease has expired. Please note that the pictures were taken before the tenants moved in. This home is definitely worth a visit!
Location
Province AB
County Calgary
Area Cal Zone E
Zoning R-C2
Direction E
Rooms
Basement Separate/Exterior Entry, Finished, Full
Interior
Interior Features See Remarks
Heating Forced Air
Cooling None
Flooring Laminate
Appliance Dishwasher, Dryer, Electric Stove, Range Hood, Refrigerator, Washer
Laundry Multiple Locations
Exterior
Parking Features Off Street, Stall
Garage Description Off Street, Stall
Fence Fenced
Community Features Park, Playground
Roof Type Asphalt Shingle
Porch Other
Lot Frontage 26.41
Total Parking Spaces 2
Building
Lot Description Pie Shaped Lot
Foundation Poured Concrete
Architectural Style Bungalow, Side by Side
Level or Stories One
Structure Type Stucco
Others
Restrictions None Known
Tax ID 83194965
Ownership Private
Read Less



