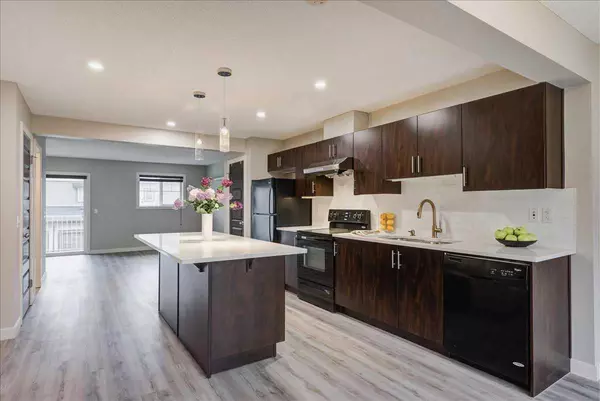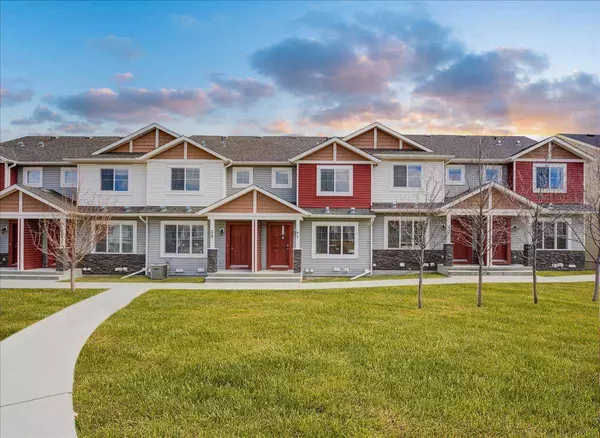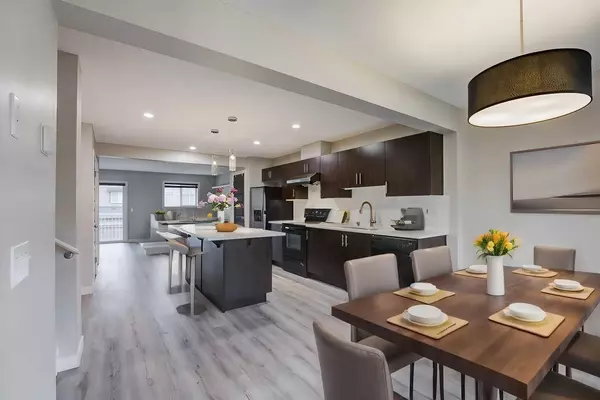For more information regarding the value of a property, please contact us for a free consultation.
41 Pantego LN NW Calgary, AB T3K 0T1
Want to know what your home might be worth? Contact us for a FREE valuation!

Our team is ready to help you sell your home for the highest possible price ASAP
Key Details
Sold Price $503,000
Property Type Townhouse
Sub Type Row/Townhouse
Listing Status Sold
Purchase Type For Sale
Square Footage 1,312 sqft
Price per Sqft $383
Subdivision Panorama Hills
MLS® Listing ID A2119589
Sold Date 04/09/24
Style 2 Storey
Bedrooms 3
Full Baths 2
Half Baths 1
Condo Fees $314
HOA Fees $22/ann
HOA Y/N 1
Originating Board Calgary
Year Built 2013
Annual Tax Amount $2,280
Tax Year 2023
Lot Size 1,021 Sqft
Acres 0.02
Property Description
Open House - Sat, April 6 (2 pm - 4 pm), and Sun, April 7 (3 pm - 5 pm). Welcome to Wildstone a 2 Storey Townhome located in the desirable NW community of Panorama Hills and the unit is ideally located, facing the central green space. FIRST TIME ON THE MARKET. It's Move-in ready like a show home! A pride of home ownership shows throughout this upgraded, modern, and spacious unit that offers 3 bedrooms, 2.5 baths, and over 1400 sq. ft. of living space with a double attached garage! Upon entering your new home, the main floor consists of a spacious dining area, an impressive kitchen with a huge island, quartz countertops, dark maple cabinets, stylish fixtures, and luxury vinyl flooring on all three levels. The open concept continues to a comfortable living area with double-wide sliding doors leading to a covered balcony ideal for morning coffee. On the upper level is the master with an en-suite and a large walk-in closet with a window, 2 sizable spare bedrooms, and another full bathroom. The lower level is completed and ideal for a flex room/office, where you will find the laundry area with a sink and access to the garage entrance. Updates include; painted throughout, vinyl luxury flooring on all three levels, quartz countertop in the kitchen, stylish kitchen faucet, enhanced Asian hood fan, lower level completed with vinyl flooring, washer and dryer only 1 year old, and 220V plug in the garage. Panorama Hills is a well-established community full of amenities with easy access. The home is steps away from the school, park, playground, baseball diamond, and soccer field! Don't miss out, this is a MUST-SEE!! Check out the virtual tour and call your favourite Realtor for a viewing!!!
Location
Province AB
County Calgary
Area Cal Zone N
Zoning DC (pre 1P2007)
Direction W
Rooms
Other Rooms 1
Basement Finished, Full
Interior
Interior Features Closet Organizers, Open Floorplan, Pantry, Quartz Counters, Vinyl Windows, Walk-In Closet(s)
Heating Forced Air
Cooling None
Flooring Vinyl Plank
Appliance Dishwasher, Dryer, Electric Stove, Range Hood, Refrigerator, Washer, Window Coverings
Laundry In Basement
Exterior
Parking Features 220 Volt Wiring, Double Garage Attached, Insulated
Garage Spaces 2.0
Garage Description 220 Volt Wiring, Double Garage Attached, Insulated
Fence None
Community Features Clubhouse, Golf, Park, Playground, Pool, Schools Nearby, Sidewalks, Street Lights, Walking/Bike Paths
Amenities Available None
Roof Type Asphalt Shingle
Porch Balcony(s)
Lot Frontage 18.01
Total Parking Spaces 2
Building
Lot Description Front Yard
Foundation Poured Concrete
Architectural Style 2 Storey
Level or Stories Two
Structure Type Vinyl Siding,Wood Frame
Others
HOA Fee Include Common Area Maintenance,Professional Management,Reserve Fund Contributions,Snow Removal
Restrictions Airspace Restriction,Restrictive Covenant,Utility Right Of Way
Tax ID 82701020
Ownership Private
Pets Allowed Restrictions, Cats OK, Dogs OK
Read Less



