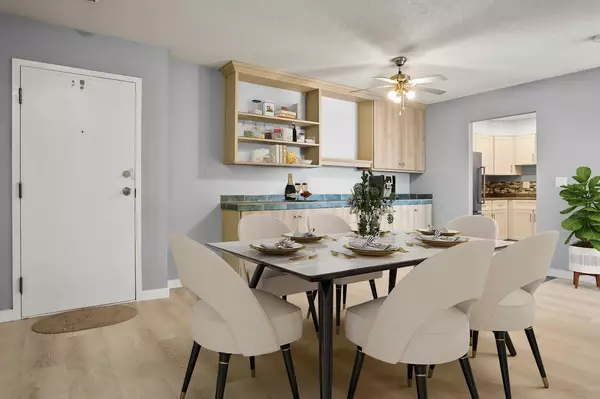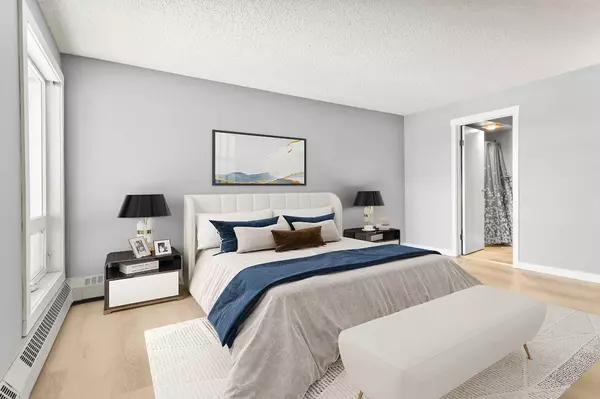For more information regarding the value of a property, please contact us for a free consultation.
333 Garry CRES NE #406 Calgary, AB T2K 5w9
Want to know what your home might be worth? Contact us for a FREE valuation!

Our team is ready to help you sell your home for the highest possible price ASAP
Key Details
Sold Price $222,000
Property Type Condo
Sub Type Apartment
Listing Status Sold
Purchase Type For Sale
Square Footage 1,282 sqft
Price per Sqft $173
Subdivision Greenview
MLS® Listing ID A2112565
Sold Date 04/09/24
Style Low-Rise(1-4)
Bedrooms 2
Full Baths 2
Condo Fees $1,060/mo
Originating Board Calgary
Year Built 1981
Annual Tax Amount $1,015
Tax Year 2023
Property Description
Welcome to unit #406, HUGE TOP FLOOR CORNER UNIT where you will discover the LARGEST floorplan available in this building. This spacious unit offers close to 1300 sq ft of interior space, featuring two generously sized bedrooms, two bathrooms, and a den.
Step into the kitchen and you'll find ample cabinet space, complemented by additional storage in the dining room built-ins. The living room exudes comfort with its cozy ambiance, centered around a wood-burning fireplace, with access onto the largest balcony available, nearly 30' long and overlooking the courtyard.
The den, complete with built-in cabinets, provides versatility and functionality for your needs. Plus, recent upgrades including fresh paint, new toilets, new floors and modern kitchen appliances enhance the overall appeal of the space.
Walking distance to schools, public transport, shopping and restaurants.
If you're seeking comfort, space, and functionality, this unit at Landmark Gardens has it all. Call today to book your showing. Quick possession is available.
Location
Province AB
County Calgary
Area Cal Zone Cc
Zoning M-C2
Direction NE
Rooms
Other Rooms 1
Interior
Interior Features Breakfast Bar, Built-in Features, Ceiling Fan(s), Laminate Counters
Heating Baseboard, Fireplace(s), Natural Gas
Cooling None
Flooring Vinyl Plank
Fireplaces Number 1
Fireplaces Type Wood Burning
Appliance Dishwasher, Electric Stove, Range Hood, Refrigerator
Laundry Common Area
Exterior
Parking Features Underground
Garage Description Underground
Community Features Playground, Schools Nearby, Shopping Nearby, Sidewalks, Street Lights
Amenities Available Laundry
Porch Balcony(s), Patio
Exposure NE
Total Parking Spaces 1
Building
Story 4
Architectural Style Low-Rise(1-4)
Level or Stories Single Level Unit
Structure Type Brick,Concrete
Others
HOA Fee Include Heat,Insurance,Professional Management,Reserve Fund Contributions,Sewer,Snow Removal,Trash,Water
Restrictions None Known
Ownership Private
Pets Allowed Restrictions
Read Less



