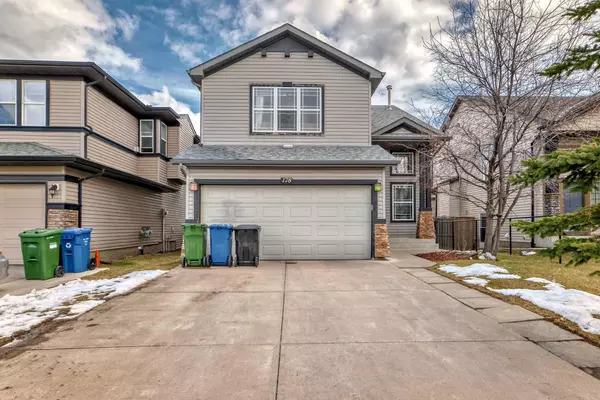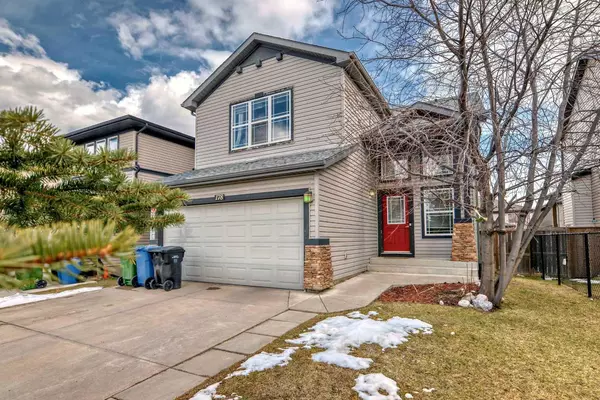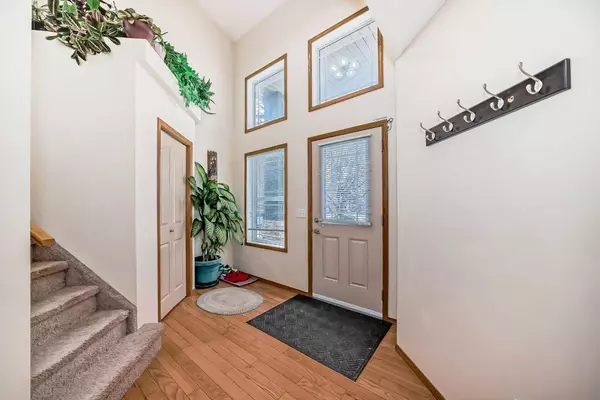For more information regarding the value of a property, please contact us for a free consultation.
178 Panamount ST NW Calgary, AB T3K6J8
Want to know what your home might be worth? Contact us for a FREE valuation!

Our team is ready to help you sell your home for the highest possible price ASAP
Key Details
Sold Price $600,000
Property Type Single Family Home
Sub Type Detached
Listing Status Sold
Purchase Type For Sale
Square Footage 1,796 sqft
Price per Sqft $334
Subdivision Panorama Hills
MLS® Listing ID A2119371
Sold Date 04/09/24
Style 2 Storey
Bedrooms 4
Full Baths 2
Half Baths 1
HOA Fees $21/ann
HOA Y/N 1
Originating Board Calgary
Year Built 2005
Annual Tax Amount $3,647
Tax Year 2023
Lot Size 4,391 Sqft
Acres 0.1
Property Description
Located in the desirable community of Panorama. Open concept main floor with cozy fireplace and half bath. Main floor laundry. Upstairs, you will find a good size bonus room and 3 bedrooms. Current tenant who's been there for 8.5 years have developed the basement (without permits) for extra entertaining space and fourth bedroom. Basement is mostly developed, and just has the bathroom left to be finished (rough ins already in place). Walking distance to all levels of schools, grocery and restaurants. Plenty of pathways for your after dinner walks or bike. Easy access to major road ways. Although this home has been tenant occupied for the past 12 years, it has been well kept. Add your own personal touches / updates to make this your next dream home!
Location
Province AB
County Calgary
Area Cal Zone N
Zoning R-1
Direction W
Rooms
Other Rooms 1
Basement Full, Partially Finished
Interior
Interior Features Open Floorplan
Heating Forced Air, Natural Gas
Cooling None
Flooring Carpet
Fireplaces Number 1
Fireplaces Type Gas
Appliance Dishwasher, Dryer, Electric Stove, Garage Control(s), Range Hood, Refrigerator, Washer
Laundry Main Level
Exterior
Parking Features Double Garage Attached
Garage Spaces 2.0
Garage Description Double Garage Attached
Fence Fenced
Community Features Park, Playground, Schools Nearby, Shopping Nearby, Sidewalks, Street Lights, Tennis Court(s), Walking/Bike Paths
Amenities Available Park, Playground, Racquet Courts
Roof Type Asphalt Shingle
Porch Deck
Lot Frontage 40.0
Total Parking Spaces 4
Building
Lot Description Back Yard, Front Yard, Rectangular Lot
Foundation Poured Concrete
Architectural Style 2 Storey
Level or Stories Two
Structure Type Vinyl Siding,Wood Frame
Others
Restrictions None Known
Tax ID 83217137
Ownership Private
Read Less



