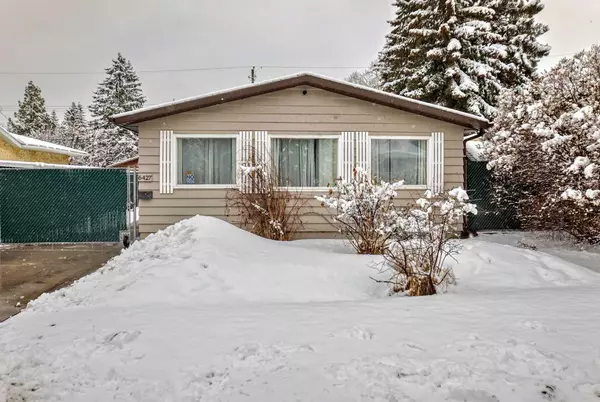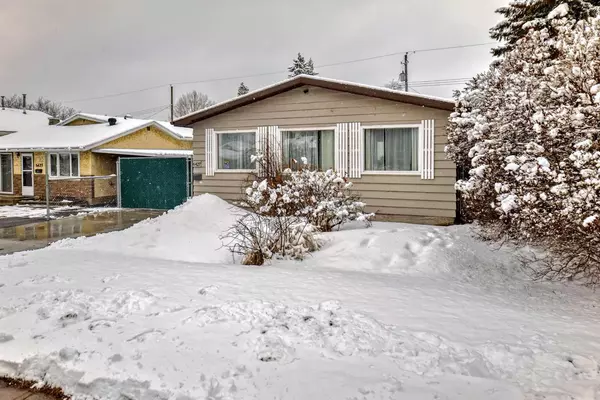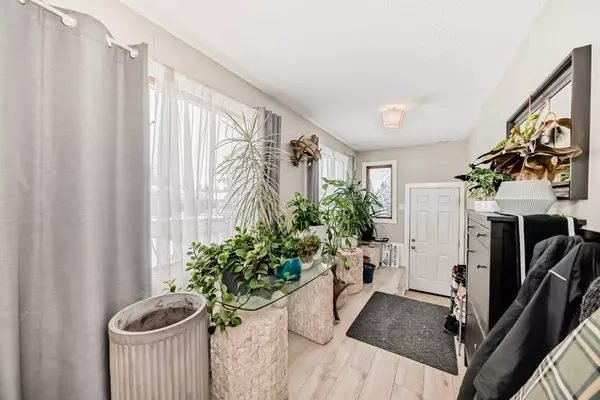For more information regarding the value of a property, please contact us for a free consultation.
6427 32 AVE NW Calgary, AB T3B0K3
Want to know what your home might be worth? Contact us for a FREE valuation!

Our team is ready to help you sell your home for the highest possible price ASAP
Key Details
Sold Price $530,000
Property Type Single Family Home
Sub Type Detached
Listing Status Sold
Purchase Type For Sale
Square Footage 857 sqft
Price per Sqft $618
Subdivision Bowness
MLS® Listing ID A2116551
Sold Date 04/09/24
Style Bungalow
Bedrooms 2
Full Baths 1
Originating Board Calgary
Year Built 1954
Annual Tax Amount $2,132
Tax Year 2023
Lot Size 5,644 Sqft
Acres 0.13
Property Description
WELCOME TO THIS 2 BDRM home on an oversized 50 x 112 foot R1 south rear lot in good central Bowness location. Close to the new Superstore and shopping, main route, transit and much more.Major updates to the home include 100amp electrical, updated main bathroom including large walk-in shower, 14 year old furnace and shingles, eastroughs and soffits. Partailly renovated, laminate flooring throughout, huge entrance/porch spacious living room and a good sized kitchen with eating area. The basement is partial and good for an office downstairs or play room. Huge back yard fully fenced with a large deck, perfect for summer bbq's. Lots of room for RV and off street parking! Build your dream garage on this lot and enjoy sunny days in your south backyard with large garden! Close access to 16th Ave and the mountains, C.O.P, UofC, Children's and foothills hospitals and only 15 mins to downtown!
Location
Province AB
County Calgary
Area Cal Zone Nw
Zoning R-C1
Direction E
Rooms
Basement Partial, Unfinished
Interior
Interior Features See Remarks
Heating Forced Air, Natural Gas
Cooling None
Flooring Laminate, Linoleum
Appliance Dishwasher, Dryer, Electric Stove, Range Hood, Refrigerator, Washer
Laundry In Basement
Exterior
Parking Features Additional Parking, Alley Access, Driveway, Front Drive, Off Street, Parking Pad
Garage Description Additional Parking, Alley Access, Driveway, Front Drive, Off Street, Parking Pad
Fence Fenced
Community Features Schools Nearby, Shopping Nearby, Sidewalks
Roof Type Asphalt Shingle
Porch Deck
Lot Frontage 50.0
Total Parking Spaces 4
Building
Lot Description Back Lane, Back Yard, Level
Foundation Poured Concrete
Architectural Style Bungalow
Level or Stories One
Structure Type Wood Frame
Others
Restrictions Utility Right Of Way
Tax ID 82719476
Ownership Private
Read Less



