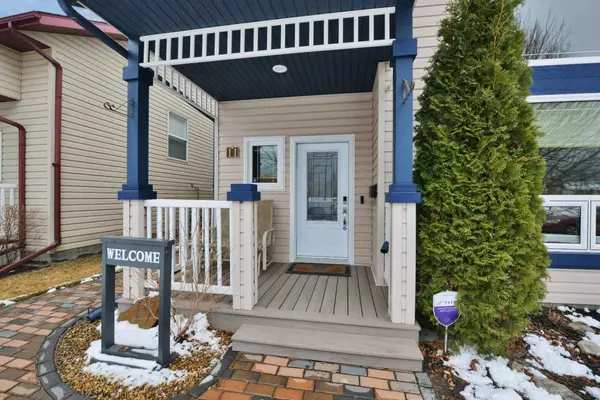For more information regarding the value of a property, please contact us for a free consultation.
11 Lawford AVE Red Deer, AB T4B 3B4
Want to know what your home might be worth? Contact us for a FREE valuation!

Our team is ready to help you sell your home for the highest possible price ASAP
Key Details
Sold Price $415,000
Property Type Single Family Home
Sub Type Detached
Listing Status Sold
Purchase Type For Sale
Square Footage 1,039 sqft
Price per Sqft $399
Subdivision Lonsdale
MLS® Listing ID A2119474
Sold Date 04/09/24
Style Bi-Level
Bedrooms 3
Full Baths 2
Originating Board Central Alberta
Year Built 2002
Annual Tax Amount $3,150
Tax Year 2023
Lot Size 4,101 Sqft
Acres 0.09
Property Description
Wow - an incredible find! This home is in immaculate condition inside and out. This 3 bedroom bi-level has tons of curb appeal with paving stone walkways leading up to the covered front porch. The main floor features a living room that has newer carpeting, a large newer triple pane window with custom window coverings(the upper one being electric). Upstairs, you'll find the open concept kitchen + dining room with vaulted ceilings. Off the kitchen you'll find a new deck that was put in(2020), fenced yard with paving stone patio, privacy trees, and a 17'2 x 21'2 garage. Downstairs, you'll find a gas fireplace, family room, bedroom, bathroom, laundry& utility room and storage. Other features include: newer shingles, central ac, new hot water tank in 2021, all new triple pane windows in 2017 + 2018, new front door in 2019, gravel parking pad, and stainless steel kitchen appliances are included.
Location
Province AB
County Red Deer
Zoning R1N
Direction W
Rooms
Basement Finished, Full
Interior
Interior Features Pantry
Heating Fireplace(s), Forced Air, Natural Gas
Cooling Central Air
Flooring Carpet, Linoleum
Fireplaces Number 1
Fireplaces Type Gas, Recreation Room, Stone
Appliance Dishwasher, Freezer, Garage Control(s), Microwave, Refrigerator, Stove(s), Washer/Dryer, Window Coverings
Laundry In Basement
Exterior
Parking Features Parking Pad, Single Garage Detached
Garage Spaces 1.0
Garage Description Parking Pad, Single Garage Detached
Fence Fenced
Community Features Schools Nearby, Shopping Nearby
Roof Type Asphalt Shingle
Porch Deck, Patio
Lot Frontage 34.12
Total Parking Spaces 2
Building
Lot Description Rectangular Lot
Foundation Poured Concrete
Architectural Style Bi-Level
Level or Stories Bi-Level
Structure Type Vinyl Siding
Others
Restrictions None Known
Tax ID 83322354
Ownership Private
Read Less



