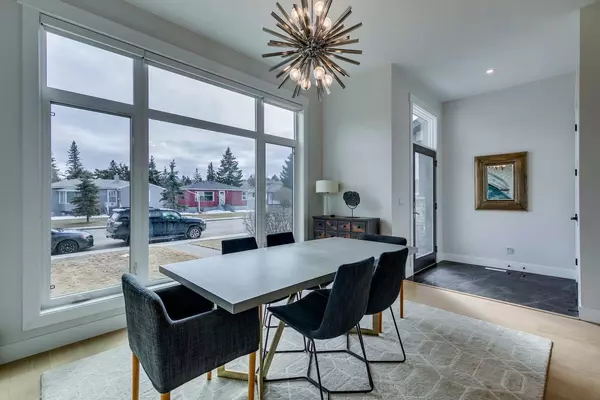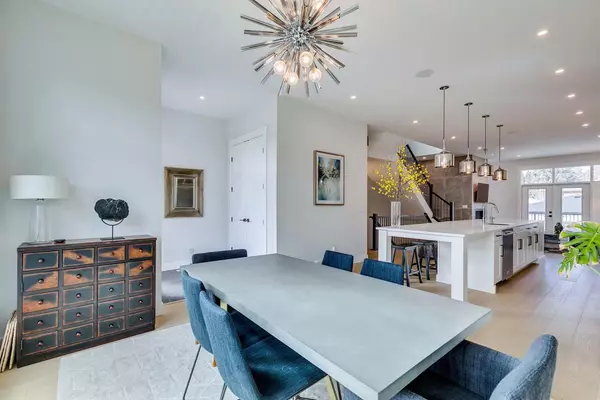For more information regarding the value of a property, please contact us for a free consultation.
2730 5 AVE NW Calgary, AB T2N 0T8
Want to know what your home might be worth? Contact us for a FREE valuation!

Our team is ready to help you sell your home for the highest possible price ASAP
Key Details
Sold Price $1,040,000
Property Type Single Family Home
Sub Type Semi Detached (Half Duplex)
Listing Status Sold
Purchase Type For Sale
Square Footage 1,989 sqft
Price per Sqft $522
Subdivision West Hillhurst
MLS® Listing ID A2120537
Sold Date 04/09/24
Style 2 Storey,Side by Side
Bedrooms 4
Full Baths 3
Half Baths 1
Originating Board Calgary
Year Built 2017
Annual Tax Amount $5,579
Tax Year 2023
Lot Size 3,003 Sqft
Acres 0.07
Property Description
This dazzling 4 bed/3.5 bath home with over 2,940 sq ft of developed living space is ideally situated in one of the most sought after communities in Calgary. This south facing home is drench in natural light and boasts impeccable finishings, hardwood floors, and stunning designer light fixtures throughout creating a wam and inviting ambiance. The centrally located kitchen is a chef's dream and primely placed between the living and dining room for optimal entertaining. Crisp white full-heigh cabinets and stunning quartz counters keep a fresh clean appeal while, an expansive eat up island with built-in wine fridge optimize the use of the space. Your inner chef will rejoice with the 6-burner gas cooktop, built-in wall oven/microwave, and 48" refrigerator! An impressive living room is anchored by a beautiful tiled gas fireplace with mantle and access to the back deck is available through french doors. Hardwood-wrapped stairs lead up to the second level where you will find a convenient laundry room, full bath, and three generous bedrooms all adorned with natural light. The primary retreat is highlighted by a large picture window, walk-in closet with custom shelving, and a luxurious ensuite with in-floor heat, soaker tub, his/her sinks and glass enclosed steam shower with bench. The lower level is roughed-in for in-floor heat and hosts a spacious family room, beautiful wet bar with raised bar for seating, beverage fridge, and wine storage feature wall. A fourth bedroom and full bath complete the level. Outside features a combination of composite siding and brick for a timeless appeal. The backyard showcases a raised deck for your BBQ/entertaining needs and plenty of yard space for kids to play. Located within steps to the Karl Baker off-leash dog park, Helicopter Park, lush Bow River Pathways, and the Foothills Hospital and mere minutes to great restaurants, trendy Kensington, and the Downtown Core. This real estate gem is a masterpiece of quality workmanship and ready for you to call "home".
Location
Province AB
County Calgary
Area Cal Zone Cc
Zoning R-C2
Direction S
Rooms
Other Rooms 1
Basement Finished, Full
Interior
Interior Features Built-in Features, Closet Organizers, Double Vanity, High Ceilings, Kitchen Island, Open Floorplan, Quartz Counters, Storage, Walk-In Closet(s), Wet Bar, Wired for Sound
Heating In Floor, Forced Air, Natural Gas
Cooling Central Air
Flooring Carpet, Hardwood, Tile
Fireplaces Number 1
Fireplaces Type Gas
Appliance Bar Fridge, Built-In Oven, Central Air Conditioner, Dishwasher, Dryer, Gas Cooktop, Microwave, Refrigerator, Washer, Water Softener, Wine Refrigerator
Laundry Upper Level
Exterior
Parking Features Double Garage Detached
Garage Spaces 2.0
Garage Description Double Garage Detached
Fence Fenced
Community Features Park, Playground, Schools Nearby, Sidewalks, Street Lights, Walking/Bike Paths
Roof Type Asphalt Shingle
Porch Deck, Patio
Lot Frontage 25.0
Total Parking Spaces 2
Building
Lot Description Back Lane, Back Yard, Few Trees, Lawn, Interior Lot, Landscaped, Street Lighting, Rectangular Lot
Foundation Poured Concrete
Architectural Style 2 Storey, Side by Side
Level or Stories Two
Structure Type Brick,Composite Siding
Others
Restrictions None Known
Tax ID 82916750
Ownership Private
Read Less



