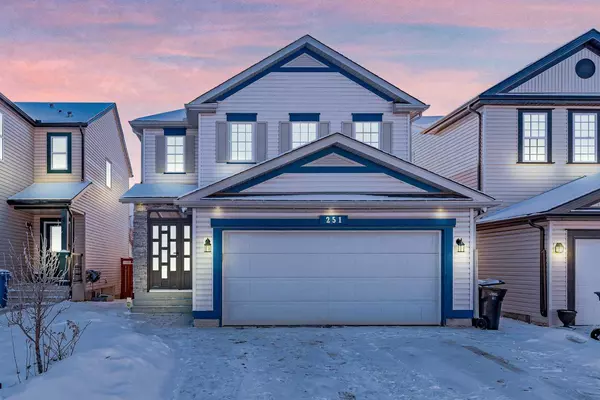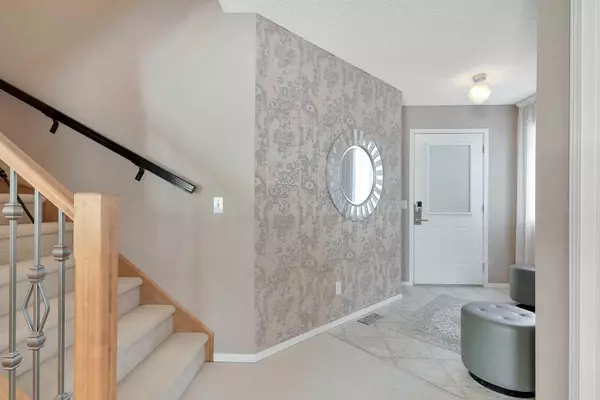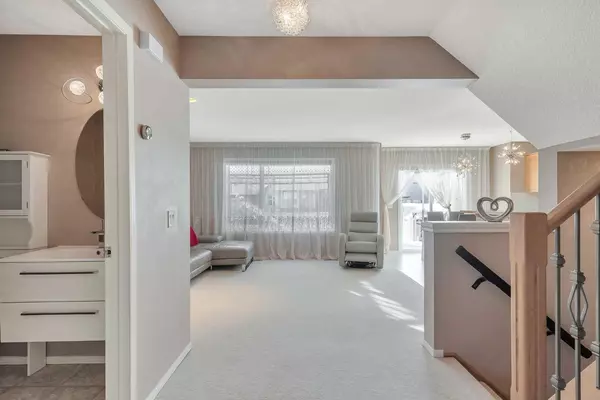For more information regarding the value of a property, please contact us for a free consultation.
251 Copperfield GN SE Calgary, AB T2Z4T9
Want to know what your home might be worth? Contact us for a FREE valuation!

Our team is ready to help you sell your home for the highest possible price ASAP
Key Details
Sold Price $625,000
Property Type Single Family Home
Sub Type Detached
Listing Status Sold
Purchase Type For Sale
Square Footage 1,476 sqft
Price per Sqft $423
Subdivision Copperfield
MLS® Listing ID A2113992
Sold Date 04/08/24
Style 2 Storey
Bedrooms 3
Full Baths 2
Half Baths 2
Originating Board Calgary
Year Built 2005
Annual Tax Amount $3,147
Tax Year 2023
Lot Size 3,788 Sqft
Acres 0.09
Property Description
Welcome to this inviting home nestled in the heart of Copperfield, where charm meets modern comfort in a tranquil CUL-DE-SAC. This meticulously maintained 2-storey residence boasts a total of 3 bedrooms, 2 full baths, and 2 half baths, providing ample space for a growing family. Upon arrival, you're greeted by a PROFESSIONALLY COVERED FRONT PORCH, ideal for welcoming guests. Step inside to discover a sunlit main floor featuring a spacious dining area and living room, complemented by NEW STAINLESS STEEL APPLICANCES in the galley-style kitchen and a convenient walkthrough pantry. Upstairs, the master bedroom offers a relaxing retreat with a 4-piece ensuite and expansive walk-in closet. Additional bedrooms provide versatility, with one featuring a MURPHY BED for added functionality. Laundry convenience is at your fingertips with a UPPER FLOOR LAUNDRY ROOM. The DEVELOPED BASEMENT, with permits, offers even more space to entertain with a spacious rec room and an additional washroom. Outside, the large backyard beckons for gatherings, boasting a COMPOSITE DECK and SUNSHADE, perfect for enjoying sunny days. Recent upgrades include a WATER SOFTENER and NEW WATER HEATER, providing added value. Situated in a family-friendly neighborhood, this home is conveniently located near THREE SCHOOLS, making it an ideal choice for families. Don't miss the opportunity to make this delightful property your own. Please feel free to contact us today to arrange a private viewing and experience the warmth and comfort this home has to offer.
Location
Province AB
County Calgary
Area Cal Zone Se
Zoning R-1N
Direction N
Rooms
Other Rooms 1
Basement Finished, Full
Interior
Interior Features Bathroom Rough-in, Breakfast Bar, Built-in Features, Closet Organizers, Laminate Counters, No Animal Home, No Smoking Home, Open Floorplan, Pantry, Smart Home, Soaking Tub, Storage, Vinyl Windows, Walk-In Closet(s)
Heating Forced Air, Natural Gas
Cooling None
Flooring Carpet, Ceramic Tile, Linoleum
Fireplaces Number 1
Fireplaces Type Gas
Appliance Dishwasher, Dryer, Electric Stove, Microwave Hood Fan, Refrigerator, Washer
Laundry Upper Level
Exterior
Parking Features Double Garage Attached
Garage Spaces 2.0
Garage Description Double Garage Attached
Fence Fenced
Community Features Park, Playground, Schools Nearby, Shopping Nearby, Sidewalks, Street Lights, Walking/Bike Paths
Roof Type Asphalt Shingle
Porch Deck, Front Porch
Lot Frontage 33.99
Exposure N
Total Parking Spaces 4
Building
Lot Description Back Yard, Cul-De-Sac, Few Trees, Garden, Low Maintenance Landscape, Landscaped, Level, Street Lighting, Private
Foundation Poured Concrete
Architectural Style 2 Storey
Level or Stories Two
Structure Type Stone,Vinyl Siding,Wood Frame
Others
Restrictions None Known
Tax ID 83150513
Ownership Private
Read Less



