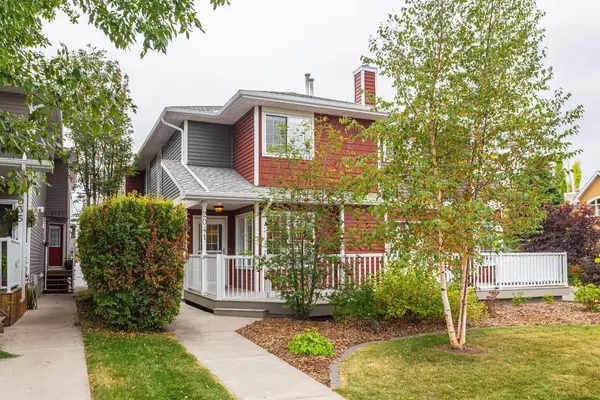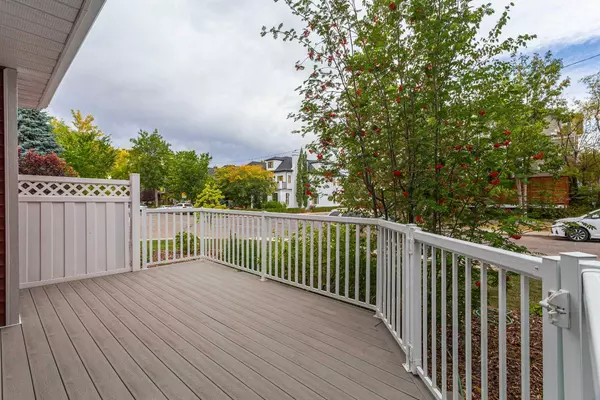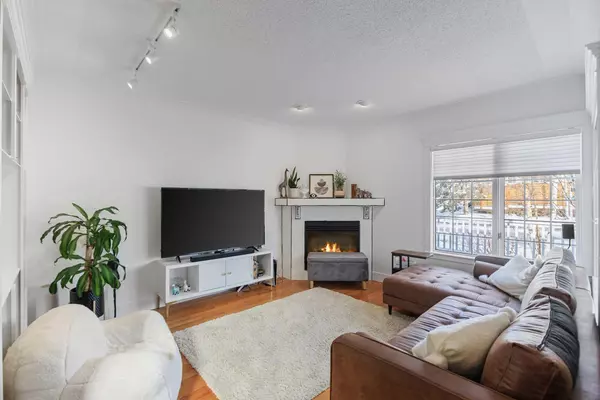For more information regarding the value of a property, please contact us for a free consultation.
2041 2 AVE NW Calgary, AB T2N0G6
Want to know what your home might be worth? Contact us for a FREE valuation!

Our team is ready to help you sell your home for the highest possible price ASAP
Key Details
Sold Price $600,000
Property Type Townhouse
Sub Type Row/Townhouse
Listing Status Sold
Purchase Type For Sale
Square Footage 1,319 sqft
Price per Sqft $454
Subdivision West Hillhurst
MLS® Listing ID A2118207
Sold Date 04/08/24
Style 2 Storey
Bedrooms 2
Full Baths 2
Half Baths 1
Condo Fees $296
Originating Board Calgary
Year Built 1992
Annual Tax Amount $2,845
Tax Year 2023
Property Description
This well-maintained and renovated two-story townhouse is perfectly positioned near the river in the highly desirable West Hillhurst community. As you approach the home, a beautiful composite front patio overlooks the lush green landscaping, enhancing the property's curb appeal and charm. Throughout the home, you'll find gorgeous hardwood floors that add a touch of elegance throughout and a contemporary fireplace in the living room invites you inside. The journey continues into the modern, updated kitchen with a monochromatic aesthetic and stainless steel appliances. The open layout on the main floor sets the scene for seamless entertaining.
Upstairs, the hardwood flooring extends seamlessly, leading to two spacious and airy bedrooms accompanied by an updated bathroom. This bathroom boasts dual sinks, a standalone shower, and a jetted tub—perfect for unwinding after a long day.
The fully developed basement features a spacious rec room, a four-piece bathroom, and laundry for added convenience. This townhome includes a carport parking stall with additional storage. This amazing home is situated on a quiet street, within walking distance to coffee shops, restaurants, ice cream shops, schools, playgrounds, and only minutes from Kensington and Downtown.
Location
Province AB
County Calgary
Area Cal Zone Cc
Zoning M-C1
Direction N
Rooms
Basement Finished, Full
Interior
Interior Features Bookcases, Built-in Features, Closet Organizers, Double Vanity, Stone Counters
Heating Forced Air
Cooling None
Flooring Hardwood, Tile
Fireplaces Number 1
Fireplaces Type Gas, Living Room, Mantle
Appliance Dishwasher, Dryer, Range Hood, Refrigerator, Stove(s), Washer, Window Coverings
Laundry In Basement
Exterior
Parking Features Carport, Covered, Off Street, On Street
Carport Spaces 1
Garage Description Carport, Covered, Off Street, On Street
Fence None
Community Features Park, Playground, Pool, Schools Nearby, Shopping Nearby, Sidewalks, Street Lights, Walking/Bike Paths
Amenities Available None
Roof Type Asphalt Shingle
Porch Front Porch
Total Parking Spaces 1
Building
Lot Description Corner Lot, Front Yard, Landscaped, Private
Foundation Poured Concrete
Architectural Style 2 Storey
Level or Stories Two
Structure Type Cedar,Vinyl Siding,Wood Frame
Others
HOA Fee Include Insurance,Maintenance Grounds,Reserve Fund Contributions,Snow Removal
Restrictions None Known
Tax ID 83051401
Ownership Private
Pets Allowed Restrictions
Read Less



