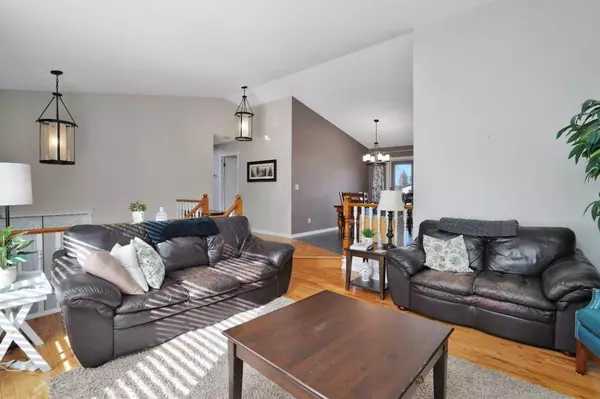For more information regarding the value of a property, please contact us for a free consultation.
4517 45 ST Sylvan Lake, AB T4S 1L1
Want to know what your home might be worth? Contact us for a FREE valuation!

Our team is ready to help you sell your home for the highest possible price ASAP
Key Details
Sold Price $465,000
Property Type Single Family Home
Sub Type Detached
Listing Status Sold
Purchase Type For Sale
Square Footage 1,332 sqft
Price per Sqft $349
Subdivision Central Core
MLS® Listing ID A2119917
Sold Date 04/08/24
Style Modified Bi-Level
Bedrooms 5
Full Baths 3
Originating Board Central Alberta
Year Built 1985
Annual Tax Amount $3,201
Tax Year 2023
Lot Size 0.258 Acres
Acres 0.26
Property Description
Discover the charm and spaciousness of this 1332 sq ft family-sized home, perfectly situated on a rare & expansive ¼ acre, tree-lined lot in the Central Core area of Sylvan Lake. This character-rich, mature neighborhood home is just steps from 3 schools, walking trails, the NexSource Centre and is a leisurely walk to the beach. This modified, bi-level home boasts 5 bedrooms and 3 bathrooms and there have been numerous upgrades over the years including hardwood flooring throughout the main floor & primary suite, ceramic tile in the kitchen/dining area, and previous updates to windows, furnace, shingles, siding, soffit, facia, and eavestroughs. Unique features include a door from the garage to the basement and a separate rear entry, offering versatility for a private suite or convenient access for a future shop in the backyard. The fully-fenced property is enhanced with RV parking, a big shed, garden area and towering trees. Investors and home-owners alike will appreciate all this home has to offer. A true testament to quality living in a cherished location. this home is what we call a real estate unicorn.
Location
Province AB
County Red Deer County
Zoning R1
Direction W
Rooms
Other Rooms 1
Basement Finished, Full
Interior
Interior Features Closet Organizers, Open Floorplan, Separate Entrance, Walk-In Closet(s)
Heating Forced Air, Natural Gas
Cooling None
Flooring Carpet, Hardwood, Tile
Appliance See Remarks
Laundry Lower Level
Exterior
Parking Features Alley Access, Double Garage Attached, Driveway, Garage Door Opener
Garage Spaces 2.0
Garage Description Alley Access, Double Garage Attached, Driveway, Garage Door Opener
Fence Fenced
Community Features Fishing, Golf, Lake, Park, Playground, Pool, Schools Nearby, Shopping Nearby
Roof Type Asphalt Shingle
Porch Deck
Lot Frontage 75.0
Total Parking Spaces 4
Building
Lot Description Back Lane, Back Yard, City Lot, Lawn, Garden, Interior Lot, Landscaped, Level
Foundation Poured Concrete
Architectural Style Modified Bi-Level
Level or Stories Bi-Level
Structure Type Concrete,Vinyl Siding,Wood Frame
Others
Restrictions None Known
Tax ID 84877122
Ownership Private
Read Less



