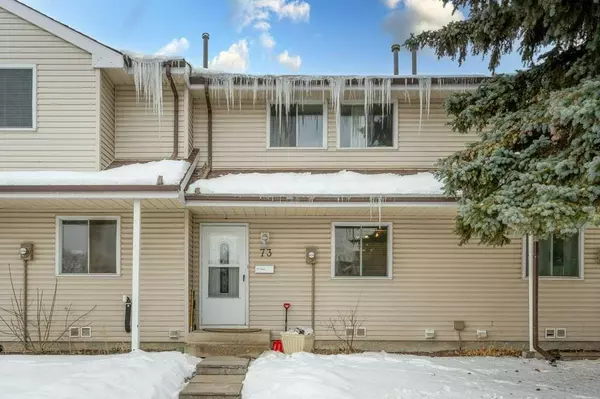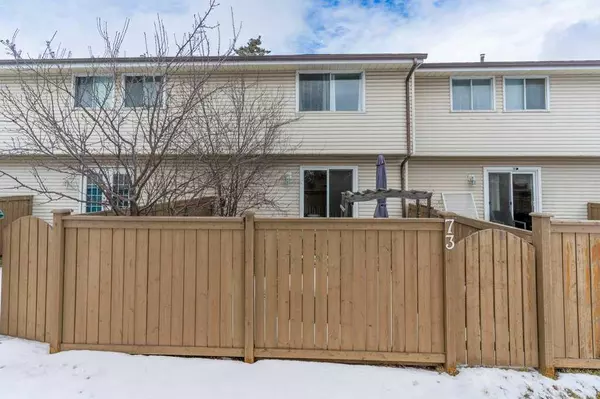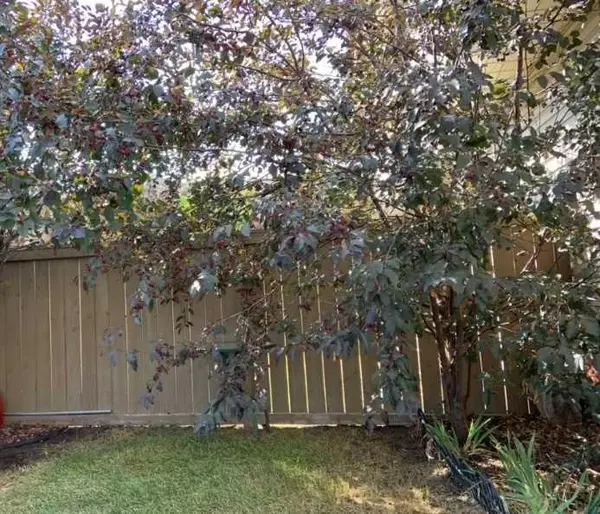For more information regarding the value of a property, please contact us for a free consultation.
1555 Falconridge DR NE #73 Calgary, AB T3J 1L8
Want to know what your home might be worth? Contact us for a FREE valuation!

Our team is ready to help you sell your home for the highest possible price ASAP
Key Details
Sold Price $365,000
Property Type Townhouse
Sub Type Row/Townhouse
Listing Status Sold
Purchase Type For Sale
Square Footage 1,193 sqft
Price per Sqft $305
Subdivision Falconridge
MLS® Listing ID A2117051
Sold Date 04/08/24
Style 2 Storey
Bedrooms 3
Full Baths 1
Half Baths 1
Condo Fees $394
Originating Board Calgary
Year Built 1980
Annual Tax Amount $1,389
Tax Year 2023
Property Description
**MOVE IN AND ENJOY**. Even the Pots & Pans are included!! Move right in to this Fully FURNISHED & Mostly FINISHED 3 bedroom townhome with a beautifully landscaped Sunny, South, FENCED rear yard!! This is the Perfect floor plan with many recent upgrades since 2019 including real HARDWOOD flooring, Tile flooring, & backsplash, Carpet & underlay, and a New Hot Water Tank in 2023. The welcoming front entrance has plenty of space and leads you directly into the big, bright Kitchen with a portable Butcher-Block island and a cozy eating area. The main floor also offers a 2 piece bathroom, a dining room and a large living room with patio doors entering to the nicely landscaped, Sunny, South rear yard!! The Primary bedroom has plenty of space, offers a custom built-in Closet organizer and the ensuite is a shared Cheater bathroom. The basement offers a HUGE Family room and there is still room for a large Laundry/Utility/Storage space that you will be sure to utilize. Located just steps away from Bus stops, Don Hartman NE SPORTSPLEX, St. John XXIII School, Falconridge Dog Park plus there is very easy access to Stoney Trail. Parking stall #29 is directly in front of the unit.
Location
Province AB
County Calgary
Area Cal Zone Ne
Zoning M-C1 d38
Direction N
Rooms
Basement Full, Partially Finished
Interior
Interior Features Ceiling Fan(s), Closet Organizers
Heating Forced Air
Cooling None
Flooring Carpet, Hardwood
Appliance Dishwasher, Dryer, Electric Range, Refrigerator, See Remarks, Washer, Window Coverings
Laundry In Basement
Exterior
Parking Features Off Street
Garage Description Off Street
Fence Fenced
Community Features Schools Nearby, Shopping Nearby
Amenities Available Parking, Snow Removal, Trash, Visitor Parking
Roof Type Asphalt Shingle
Porch Deck
Total Parking Spaces 1
Building
Lot Description Back Yard
Foundation Poured Concrete
Architectural Style 2 Storey
Level or Stories Two
Structure Type Wood Frame
Others
HOA Fee Include Common Area Maintenance,Insurance,Maintenance Grounds,Reserve Fund Contributions,Sewer,Snow Removal,Water
Restrictions Board Approval
Ownership Private
Pets Allowed Restrictions
Read Less



