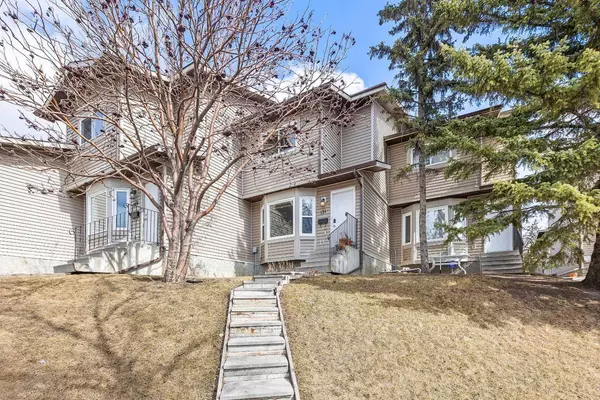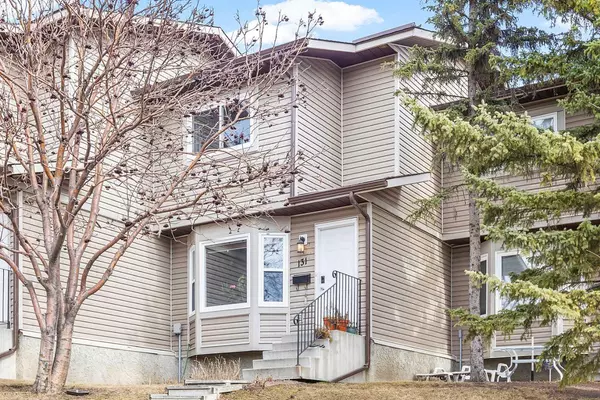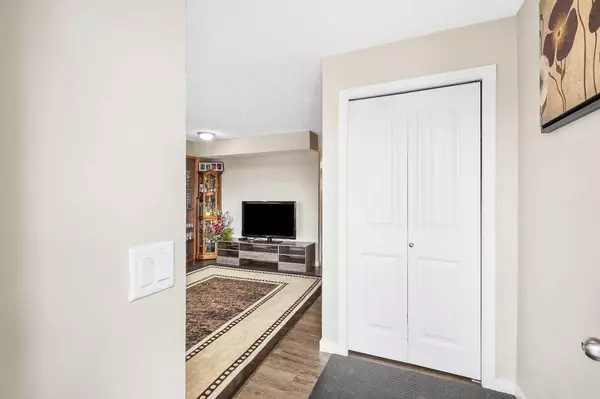For more information regarding the value of a property, please contact us for a free consultation.
131 Falshire TER NE Calgary, AB T3J3B2
Want to know what your home might be worth? Contact us for a FREE valuation!

Our team is ready to help you sell your home for the highest possible price ASAP
Key Details
Sold Price $382,000
Property Type Townhouse
Sub Type Row/Townhouse
Listing Status Sold
Purchase Type For Sale
Square Footage 1,089 sqft
Price per Sqft $350
Subdivision Falconridge
MLS® Listing ID A2116755
Sold Date 04/07/24
Style 2 Storey
Bedrooms 3
Full Baths 2
Half Baths 1
Condo Fees $400
Originating Board Calgary
Year Built 1982
Annual Tax Amount $1,383
Tax Year 2023
Property Description
Welcome to this meticulously renovated Townhome, where every corner exudes sophistication and comfort. As you enter, be greeted by an abundance of natural light that floods the spacious interior, creating an inviting atmosphere that beckons you to explore further.
The attention to detail is evident throughout, starting with the newly installed doors and windows that not only enhance the aesthetic appeal but also promise years of tranquility and peace of mind. Step onto the main floor, where luxury meets practicality with the addition of stunning Luxury Vinyl Plank flooring that seamlessly flows from room to room.
The heart of the home, the kitchen, has been completely transformed with sleek new cabinets, countertops, and a stylish tile backsplash, providing the perfect backdrop for culinary creativity. A half bath on this level adds convenience and functionality, ensuring every aspect of modern living is addressed.
Ascending the staircase, you'll discover an equally impressive upper level, where comfort reigns supreme. Plush carpets underfoot invite you into each of the generously sized bedrooms, including a spacious master retreat that promises restful nights and rejuvenating mornings. The addition of a new full bathroom further enhances the appeal, offering a sanctuary-like experience for relaxation and self-care.
But the true gem of this home lies below, in the fully finished basement. Here, a sprawling rec room awaits your personal touch, offering endless possibilities for entertainment and recreation. Complete with a convenient 3pc bathroom, this space is primed for hosting gatherings with friends and family or simply unwinding after a long day.
Practical upgrades, such as the expert refurbishment of the furnace, ensure optimal comfort and efficiency year-round, while outside, a newly installed sliding glass door leads to a spacious wood deck and a private backyard oasis. Whether you're grilling up a storm or simply enjoying a quiet moment in nature, this outdoor space is sure to delight.
In summary, this Townhome offers the perfect blend of luxury, functionality, and comfort, making it an ideal place to call home. Don't miss your chance to make it yours and start creating lasting memories in this fantastic property.
Location
Province AB
County Calgary
Area Cal Zone Ne
Zoning M-C1 d75
Direction SW
Rooms
Basement Finished, Full
Interior
Interior Features No Smoking Home
Heating Forced Air
Cooling None
Flooring Carpet, Laminate
Appliance Dishwasher, Electric Stove, Range Hood, Refrigerator, Washer/Dryer, Window Coverings
Laundry In Basement
Exterior
Parking Features Stall
Garage Description Stall
Fence Fenced
Community Features Playground, Schools Nearby, Shopping Nearby, Sidewalks, Street Lights
Amenities Available Parking, Playground
Roof Type Asphalt Shingle
Porch Deck
Total Parking Spaces 1
Building
Lot Description Back Yard
Foundation Poured Concrete
Architectural Style 2 Storey
Level or Stories Two
Structure Type Vinyl Siding
Others
HOA Fee Include Insurance,Reserve Fund Contributions,Snow Removal
Restrictions None Known
Ownership Private
Pets Allowed Yes
Read Less



