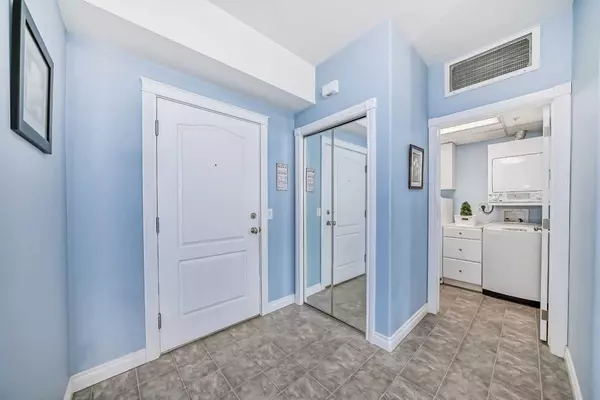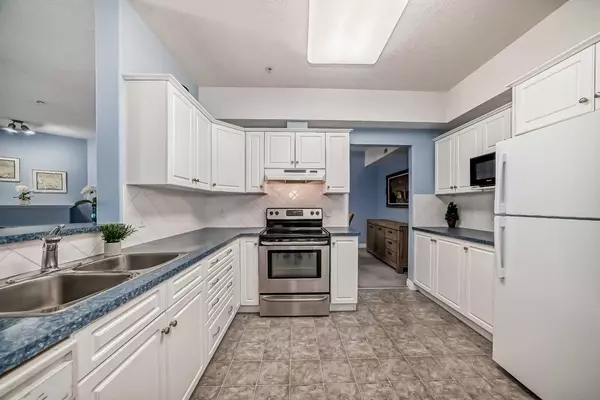For more information regarding the value of a property, please contact us for a free consultation.
151 Country Village RD NE #1332 Calgary, AB T3K 5X5
Want to know what your home might be worth? Contact us for a FREE valuation!

Our team is ready to help you sell your home for the highest possible price ASAP
Key Details
Sold Price $452,000
Property Type Condo
Sub Type Apartment
Listing Status Sold
Purchase Type For Sale
Square Footage 1,334 sqft
Price per Sqft $338
Subdivision Country Hills Village
MLS® Listing ID A2115941
Sold Date 04/06/24
Style Low-Rise(1-4)
Bedrooms 2
Full Baths 2
Condo Fees $922/mo
HOA Fees $8/ann
HOA Y/N 1
Originating Board Calgary
Year Built 2004
Annual Tax Amount $2,231
Tax Year 2023
Property Description
ADULT LIVING AT ITS FINEST. Welcome to this 1334 sq ft haven with an open floor plan, 9 ft ceilings and an abundance of windows. The white kitchen, with its walk-in pantry and breakfast bar, seamlessly connects to the spacious living room featuring a cozy fireplace and balcony with breathtaking lake views. Entertain in the separate dining room catering to 12 guests and enjoy the master suite, with its office space, walk-in closet and oversized shower. The second bedroom on the other side of the apartment is coupled with the main bathroom and laundry room. Additional perks include the elevator access to your heated underground parking and storage and condo fees that include all of the utilities. Enjoy resort-style amenities such as the pool, hot tub, bowling alley, workout room, movie theater, library, workshop and much more. Convenient proximity to a leisure center, shopping and many amenities. Don't miss your chance to embrace this exceptional lifestyle – schedule a viewing today!
Location
Province AB
County Calgary
Area Cal Zone N
Zoning DC (pre 1P2007)
Direction SE
Rooms
Other Rooms 1
Interior
Interior Features Breakfast Bar, High Ceilings, Laminate Counters, No Animal Home, No Smoking Home, Open Floorplan, Pantry
Heating Baseboard, Electric
Cooling Central Air, Full
Flooring Carpet, Linoleum
Fireplaces Number 1
Fireplaces Type Gas, Glass Doors, Living Room, Mantle
Appliance Central Air Conditioner, Dishwasher, Dryer, Electric Stove, Freezer, Garage Control(s), Garburator, Oven, Refrigerator, Washer, Window Coverings
Laundry Electric Dryer Hookup, In Unit, Laundry Room, Washer Hookup
Exterior
Parking Features Heated Garage, Parkade, Underground
Garage Description Heated Garage, Parkade, Underground
Pool Indoor
Community Features Lake, Park, Playground, Pool, Schools Nearby, Shopping Nearby
Utilities Available Electricity Connected, Natural Gas Connected
Amenities Available Car Wash, Elevator(s), Fitness Center, Gazebo, Guest Suite, Indoor Pool, Party Room, Recreation Room, Secured Parking, Spa/Hot Tub, Storage, Trash, Visitor Parking, Workshop
Roof Type Asphalt Shingle
Porch Balcony(s)
Exposure SE
Total Parking Spaces 1
Building
Story 4
Architectural Style Low-Rise(1-4)
Level or Stories Single Level Unit
Structure Type Brick,Stucco,Vinyl Siding,Wood Frame
Others
HOA Fee Include Caretaker,Common Area Maintenance,Electricity,Heat,Insurance,Interior Maintenance,Parking,Professional Management,Reserve Fund Contributions,Sewer,Snow Removal,Water
Restrictions Adult Living,Pet Restrictions or Board approval Required
Ownership Private
Pets Allowed Restrictions
Read Less



