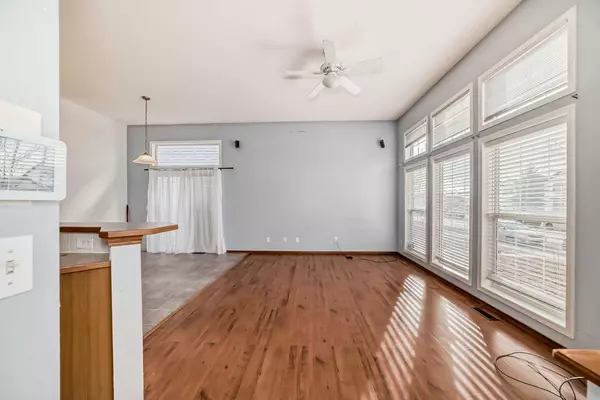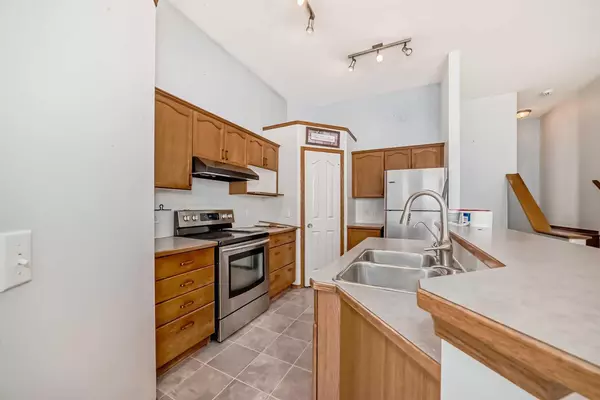For more information regarding the value of a property, please contact us for a free consultation.
444 Taradale DR NE Calgary, AB T3J 4K1
Want to know what your home might be worth? Contact us for a FREE valuation!

Our team is ready to help you sell your home for the highest possible price ASAP
Key Details
Sold Price $535,000
Property Type Single Family Home
Sub Type Detached
Listing Status Sold
Purchase Type For Sale
Square Footage 964 sqft
Price per Sqft $554
Subdivision Taradale
MLS® Listing ID A2114576
Sold Date 04/06/24
Style 4 Level Split
Bedrooms 4
Full Baths 2
Originating Board Calgary
Year Built 2000
Annual Tax Amount $2,661
Tax Year 2023
Lot Size 3,616 Sqft
Acres 0.08
Property Description
Great opportunity to own this fully finished 4 level split in the heart of Taradale. Great location easy walk to the schools and across the street from the pond & playground. There are 2 bedrooms up with the 4 pce bathroom in the Master. The Master also has a good sized walkin closet. The 2nd bedroom is a good size as well. The Main floor is wide open and boasts soaring vaulted ceilings and a huge window overlooking the front yard. The main living room is huge and bright and has plenty of space for entertaining any sized family function. The kitchen is open to both the dining and living rooms. There is lots of counterspace and drawers plus there is a handy corner pantry. The kitchen island has a nice breakfast bar and there are dual sinks in the island as well. Off the kitche you will find the dining area~ plenty of room for any sized dining room table set. The sliding glass doors off the dining room lead to the large backyard. Nice and private with plenty of grass & a kids playcentre is included with swings and a slide! There is also a fenced in dog run off to the side with entrances from the back and off the front deck. The detached garage is an oversized double with loads of extra storage shelves & loads of space to work on your vehicles. The 3rd level is bright with a family room, a 3rd bedroom and a full sized 4 pce bathroom. Thge 4th level is where you will find the laundry room and another bedroom/office space. There is a cold/storage room with an included freezer as well. There is a newer high efficient furnace, dual Hot Water Tanks (the main one is brand new) and a builtin vacuflo. There is a hatch under the 4th level stairs where you will find the attachments for the vacu system. The roof is new with 50 year shingles. The dishwasher is also new. Great location in Taradale.
Location
Province AB
County Calgary
Area Cal Zone Ne
Zoning R-1N
Direction SE
Rooms
Other Rooms 1
Basement Finished, Partial
Interior
Interior Features Breakfast Bar, Ceiling Fan(s), Central Vacuum, High Ceilings, Kitchen Island, No Animal Home, No Smoking Home, Storage
Heating High Efficiency, Forced Air, Natural Gas
Cooling None
Flooring Carpet, Laminate, Linoleum
Appliance Dishwasher, Electric Stove, Freezer, Garage Control(s), Range Hood, Refrigerator
Laundry In Basement
Exterior
Parking Features Double Garage Detached, Garage Door Opener, Garage Faces Rear, Oversized
Garage Spaces 2.0
Garage Description Double Garage Detached, Garage Door Opener, Garage Faces Rear, Oversized
Fence Fenced
Community Features Park, Playground, Schools Nearby, Shopping Nearby, Sidewalks, Street Lights, Walking/Bike Paths
Roof Type Asphalt Shingle
Porch Front Porch, See Remarks
Lot Frontage 35.8
Total Parking Spaces 2
Building
Lot Description Back Lane, Fruit Trees/Shrub(s), Landscaped, Paved
Foundation Poured Concrete
Architectural Style 4 Level Split
Level or Stories 4 Level Split
Structure Type Stone,Vinyl Siding
Others
Restrictions None Known
Tax ID 82772364
Ownership Private
Read Less



