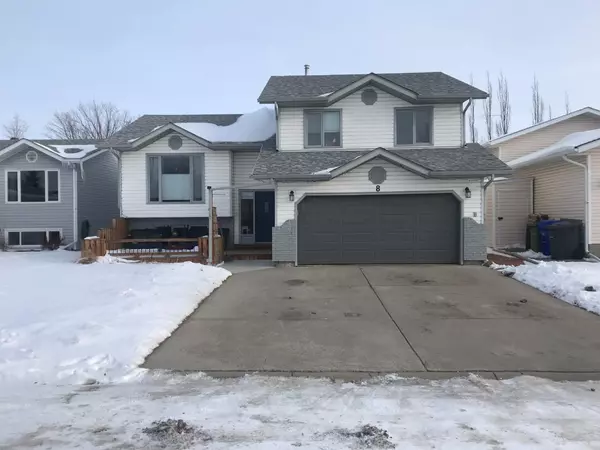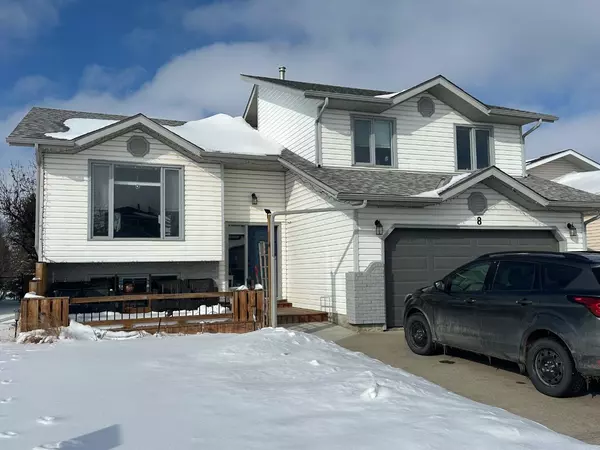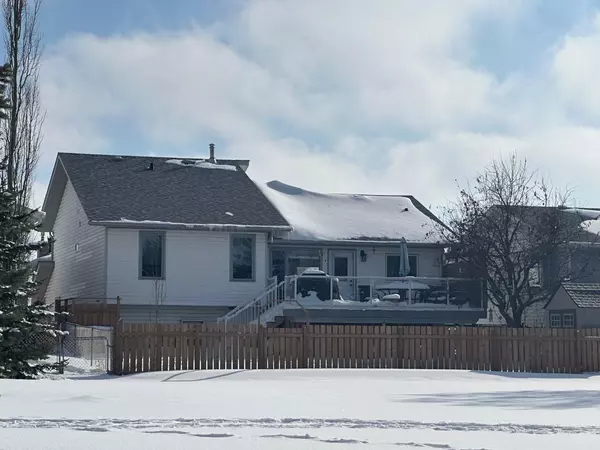For more information regarding the value of a property, please contact us for a free consultation.
8 Beech CRES Olds, AB T0M 1M1
Want to know what your home might be worth? Contact us for a FREE valuation!

Our team is ready to help you sell your home for the highest possible price ASAP
Key Details
Sold Price $530,000
Property Type Single Family Home
Sub Type Detached
Listing Status Sold
Purchase Type For Sale
Square Footage 1,341 sqft
Price per Sqft $395
MLS® Listing ID A2116139
Sold Date 04/06/24
Style Modified Bi-Level
Bedrooms 4
Full Baths 2
Half Baths 1
Originating Board Calgary
Year Built 1991
Annual Tax Amount $3,006
Tax Year 2023
Lot Size 5,000 Sqft
Acres 0.11
Property Description
Beautifully Upgraded From Top to Bottom! This stunning 1990 split bi-level residence offers a truly unique open floor plan with tons of natural lighting, vaulted ceilings and lots of windows that provide this home with a spacious airy feeling! The modified split at the bedroom area helps keep your private space exactly that! Private! Boasting 1341 sq. ft. of modern living space on the main floor and a newly developed basement. With 4 bedrooms and 2 1/2 baths there is room for the whole family!! Everything has been meticulously renovated with upscale enhancements, ensuring a like-new condition that is both beautiful and contemporary. From fresh paint to vinyl plank flooring, gorgeous lighting, upgraded designer doors and hardware. The gourmet kitchen has been completely overhauled and now boasts gleaming white and gray quartz countertops, with a large island, stainless steel appliances and all new white shaker styled cabinets! Step out the door to the deck for easy access to the BBQ! Every detail has been carefully considered to create a modern and inviting atmosphere. The spacious layout offers three bedrooms upstairs and one in the newly developed basement. With an open living room up, and a games room and family room down this home offers ample space for the whole family to spread out and enjoy. The master bedroom is exceptionally spacious and boasts a gorgeous full ensuite with a Spanish step-in tiled shower and double sinks, providing the ultimate retreat. With a fully fenced yard backing onto a lovely green space and trees to enjoy instead of neighbours! The kids will enjoy the playground just two doors down! Close to schools, shopping, and other amenities, this home offers the perfect blend of convenience, space and modern living! Don't miss your chance to own this one-of-a-kind family home! Make sure to schedule a viewing!
Location
Province AB
County Mountain View County
Zoning R1
Direction S
Rooms
Other Rooms 1
Basement Finished, Full
Interior
Interior Features Ceiling Fan(s), High Ceilings, Kitchen Island, No Animal Home, No Smoking Home, Open Floorplan, Quartz Counters, Vaulted Ceiling(s)
Heating Forced Air
Cooling None
Flooring Carpet, Hardwood, Vinyl Plank
Appliance Dishwasher, Electric Stove, Garage Control(s), Refrigerator, Window Coverings
Laundry In Basement
Exterior
Parking Features Double Garage Attached
Garage Spaces 2.0
Garage Description Double Garage Attached
Fence Fenced
Community Features Park, Playground
Roof Type Asphalt Shingle
Porch Deck, Patio
Lot Frontage 50.0
Total Parking Spaces 4
Building
Lot Description Backs on to Park/Green Space, Level, Rectangular Lot, See Remarks, Treed
Foundation Poured Concrete
Sewer Public Sewer
Water Public
Architectural Style Modified Bi-Level
Level or Stories Bi-Level
Structure Type Brick,Vinyl Siding,Wood Frame
Others
Restrictions Utility Right Of Way
Tax ID 87372297
Ownership Private
Read Less



