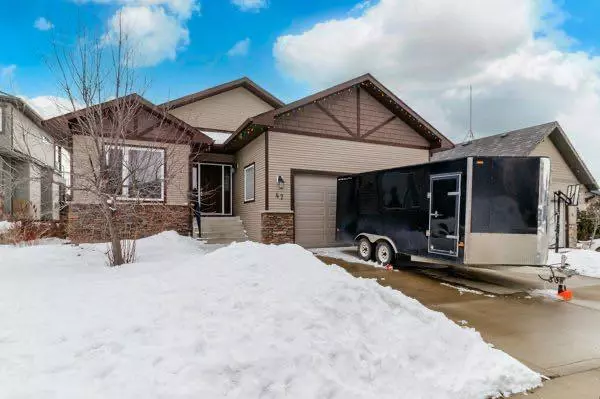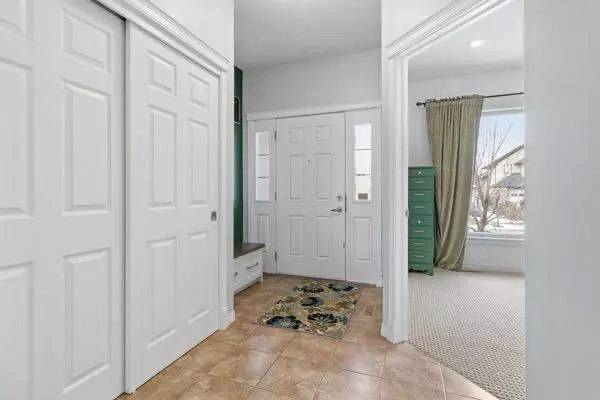For more information regarding the value of a property, please contact us for a free consultation.
47 Varty Close Red Deer, AB T4R0G1
Want to know what your home might be worth? Contact us for a FREE valuation!

Our team is ready to help you sell your home for the highest possible price ASAP
Key Details
Sold Price $572,000
Property Type Single Family Home
Sub Type Detached
Listing Status Sold
Purchase Type For Sale
Square Footage 1,427 sqft
Price per Sqft $400
Subdivision Vanier Woods
MLS® Listing ID A2119205
Sold Date 04/06/24
Style Bungalow
Bedrooms 5
Full Baths 2
Half Baths 1
Originating Board Central Alberta
Year Built 2007
Annual Tax Amount $4,906
Tax Year 2023
Lot Size 6,466 Sqft
Acres 0.15
Property Description
Nestled within a quiet close, this fully finished 5-bedroom, 3-bathroom home defines comfort and elegance. As you step through the doorway, you'll immediately be embraced by the inviting warmth, openness, and airy feeling that this beautiful home presents. The journey begins with a captivating open staircase that sets the tone for the rest of the home. The kitchen has custom Mocha stained birch cabinets and granite countertops, and a massive walk-in pantry. Seamlessly flowing into the dining and living areas, with plenty of south facing windows and an abundance of natural light, this main floor becomes the heart of the home and a place where laughter and memories are effortlessly shared. The main floor is completed with an office/craft room off the front entrance, a large primary room with a four-piece ensuite, and a spacious mudroom coming in from the garage. Downstairs, discover a haven for entertainment in the theatre room, accompanied by three bedrooms, each boasting its own walk-in closet—a perfect blend of comfort and functionality. Designed to meet your every need, this home is equipped with underfloor heating in the basement, central air conditioning, and hot water on demand, ensuring your comfort year-round. Additionally, the garage is insulated and heated, complete with workbenches and built-in shelving, while the mudroom offers additional storage space. Step outside onto the covered South-facing back deck, where the joys of summer awaits and is ideally set up for a home garden. This outdoor haven is perfect for relaxation and entertainment alike. Revel in the masterfully landscaped yard, featuring a brick patio and fire pit which makes for a perfect setting for gatherings with friends and family. Conveniently located across the street from the lake and walking paths, and nestled within a vibrant neighbourhood, this home offers easy access to activities and local amenities. This home is a true pleasure to view!
Location
Province AB
County Red Deer
Zoning R1
Direction N
Rooms
Basement Finished, Full
Interior
Interior Features See Remarks
Heating Forced Air
Cooling Central Air
Flooring Carpet, Ceramic Tile
Fireplaces Number 1
Fireplaces Type Gas
Appliance Dishwasher, Electric Stove, Microwave, Refrigerator, Washer/Dryer
Laundry In Basement
Exterior
Garage Double Garage Attached
Garage Spaces 2.0
Garage Description Double Garage Attached
Fence Fenced
Community Features None
Roof Type Asphalt Shingle
Porch Patio
Lot Frontage 57.0
Total Parking Spaces 2
Building
Lot Description Cul-De-Sac
Foundation Poured Concrete
Architectural Style Bungalow
Level or Stories One
Structure Type See Remarks
Others
Restrictions Utility Right Of Way
Tax ID 83304605
Ownership Private
Read Less
GET MORE INFORMATION




