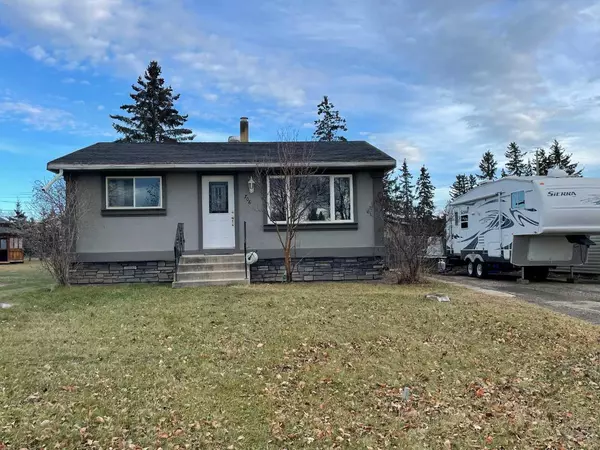For more information regarding the value of a property, please contact us for a free consultation.
706 6 AVE Beaverlodge, AB T0H 0C0
Want to know what your home might be worth? Contact us for a FREE valuation!

Our team is ready to help you sell your home for the highest possible price ASAP
Key Details
Sold Price $160,000
Property Type Single Family Home
Sub Type Detached
Listing Status Sold
Purchase Type For Sale
Square Footage 687 sqft
Price per Sqft $232
MLS® Listing ID A2116987
Sold Date 04/06/24
Style Bungalow
Bedrooms 2
Full Baths 1
Originating Board Grande Prairie
Year Built 1959
Annual Tax Amount $1,884
Tax Year 2023
Lot Size 9,750 Sqft
Acres 0.22
Property Description
Very clean, nicely updated charming home on family friendly street. Close to a playground and all amenities, this character home boasts curb appeal with new earth tone Stucco and Stone details. There is an extra long driveway, seasonal back alley access, and a 14 x 24 garage-shed on this extra large mature lot. The garage-shed has an overhead door in need of service and is prepped with chimney and heat barrier for a wood stove. Inside has been freshly painted, new trim and baseboards throughout the main floor. Very well taken care of, with all new windows and doors completed in the last 8 years. There is a large primary bedroom, and gorgeous all new tiled full bathroom. The secondary bedroom is also functional as a den or flex space but could easily be converted into a main floor laundry room with outlets waiting to be hooked up. It also features French doors that lead to the backyard; which is open for your development of a new deck or concrete patio. There is plenty of room and so much potential to make your ultimate outdoor living space. The home has an upgraded panel for service to upstairs and outside. This is an ideal first home, retirement home or excellent income property. Call a Realtor today for more details!
Location
Province AB
County Grande Prairie No. 1, County Of
Zoning Low Density Residential
Direction W
Rooms
Basement Full, Partially Finished
Interior
Interior Features Ceiling Fan(s), Crown Molding, French Door, No Animal Home, No Smoking Home, See Remarks
Heating Forced Air, Natural Gas
Cooling None
Flooring Laminate, Tile
Appliance Dryer, Electric Stove, Refrigerator, Washer
Laundry In Basement, Laundry Room, See Remarks
Exterior
Parking Features RV Access/Parking, Single Garage Detached
Garage Spaces 1.0
Garage Description RV Access/Parking, Single Garage Detached
Fence Partial
Community Features Park, Playground, Pool, Schools Nearby, Shopping Nearby
Roof Type Asphalt Shingle
Porch Rear Porch, See Remarks
Lot Frontage 65.0
Total Parking Spaces 4
Building
Lot Description Back Lane, Back Yard, Front Yard, Lawn, Low Maintenance Landscape, Landscaped
Foundation Block, Poured Concrete
Architectural Style Bungalow
Level or Stories One
Structure Type Stucco
Others
Restrictions None Known
Tax ID 85015556
Ownership Private
Read Less



