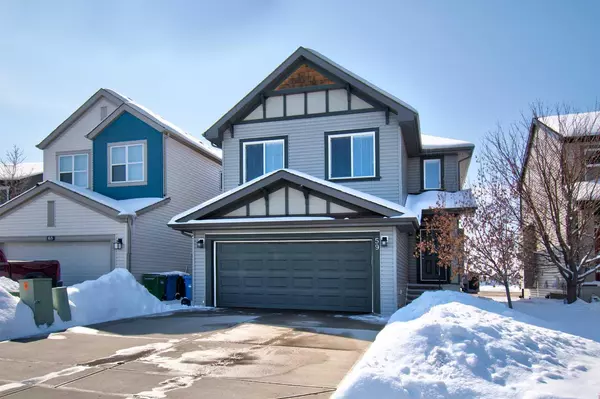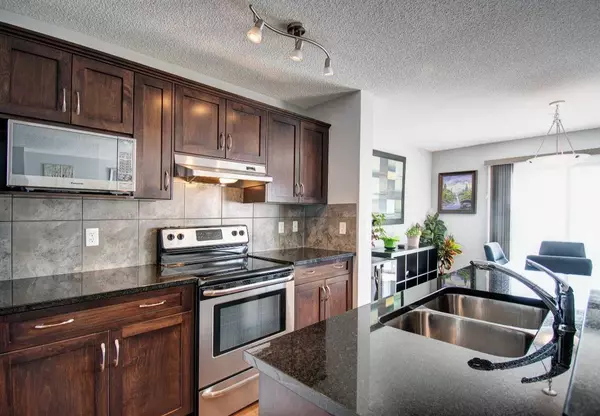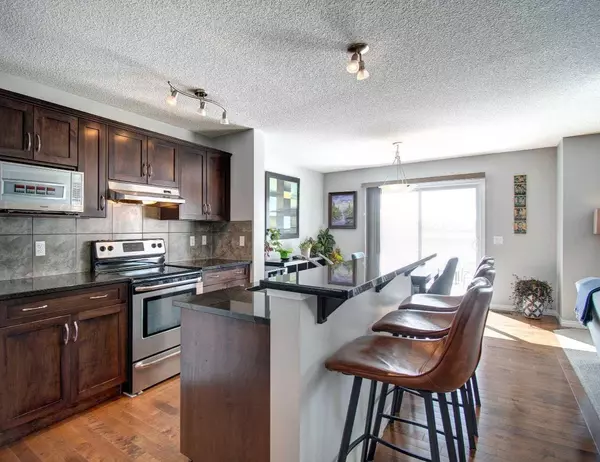For more information regarding the value of a property, please contact us for a free consultation.
59 Copperstone DR SE Calgary, AB T2Z 0P2
Want to know what your home might be worth? Contact us for a FREE valuation!

Our team is ready to help you sell your home for the highest possible price ASAP
Key Details
Sold Price $720,000
Property Type Single Family Home
Sub Type Detached
Listing Status Sold
Purchase Type For Sale
Square Footage 1,848 sqft
Price per Sqft $389
Subdivision Copperfield
MLS® Listing ID A2116083
Sold Date 04/06/24
Style 2 Storey
Bedrooms 3
Full Baths 2
Half Baths 1
Originating Board Calgary
Year Built 2009
Annual Tax Amount $3,624
Tax Year 2023
Lot Size 4,133 Sqft
Acres 0.09
Property Description
YOUR SEARCH IS OVER! Backing onto a wetland reserve, this lovingly cared for and original owner home is a special opportunity to get into the desirable community of Copperfield. Gorgeous curb appeal will have you wanting more and the interior will certainly not disappoint. Total open concept main level is highlighted by a dream kitchen, which has plenty of cupboard space, upgraded stainless steel appliances, corner pantry and island with raised breakfast bar. The kitchen overlooks the dining and living room areas making it perfect for entertaining. Enjoy cool nights curled up in front of the tasteful tile surround gas fireplace. Sunny southwest exposure allows for maximum natural light and warm BBQ days on the raised deck. Completing the main level are a half bathroom and large foyer. Upper level boasts 3 good sized bedrooms, bonus room, full bathroom and upper laundry. Generous sized primary bedroom includes a full ensuite along with a walk-in closet along with some fantastic views to the south. Bonus room is a great spot for the big screen. Unspoiled walkout basement includes plenty of windows, a rough in and invites your future development ideas. Central air conditioning is truly icing on the cake. Lower patio and beautifully landscaped backyard is ideal for watching the kids play. Easy access to the ring road, area shopping and schools. Pride of ownership is evident everywhere you look. Homes of this quality do not often hit the market. Show and sell.
Location
Province AB
County Calgary
Area Cal Zone Se
Zoning R-1N
Direction N
Rooms
Other Rooms 1
Basement Full, Unfinished, Walk-Out To Grade
Interior
Interior Features Bathroom Rough-in, Granite Counters, No Smoking Home, Open Floorplan, See Remarks, Vinyl Windows
Heating Forced Air, Natural Gas
Cooling Central Air
Flooring Carpet, Ceramic Tile, Hardwood
Fireplaces Number 1
Fireplaces Type Gas, Tile
Appliance Dishwasher, Dryer, Garage Control(s), Refrigerator, Stove(s), Washer, Window Coverings
Laundry Upper Level
Exterior
Parking Features Double Garage Attached
Garage Spaces 2.0
Garage Description Double Garage Attached
Fence Fenced
Community Features Playground, Schools Nearby, Shopping Nearby, Sidewalks, Street Lights, Walking/Bike Paths
Roof Type Asphalt Shingle
Porch Deck, Front Porch, Patio, See Remarks
Lot Frontage 35.99
Total Parking Spaces 2
Building
Lot Description Backs on to Park/Green Space, City Lot, Environmental Reserve, Front Yard, Lawn, Landscaped, Rectangular Lot, See Remarks, Views
Foundation Poured Concrete
Architectural Style 2 Storey
Level or Stories Two
Structure Type See Remarks,Vinyl Siding,Wood Frame
Others
Restrictions Restrictive Covenant,Utility Right Of Way
Tax ID 83142997
Ownership Private
Read Less



