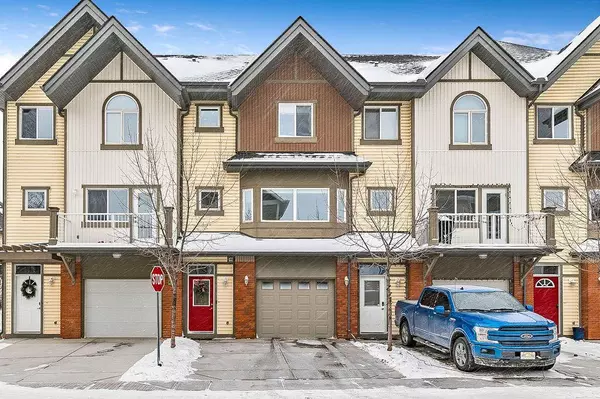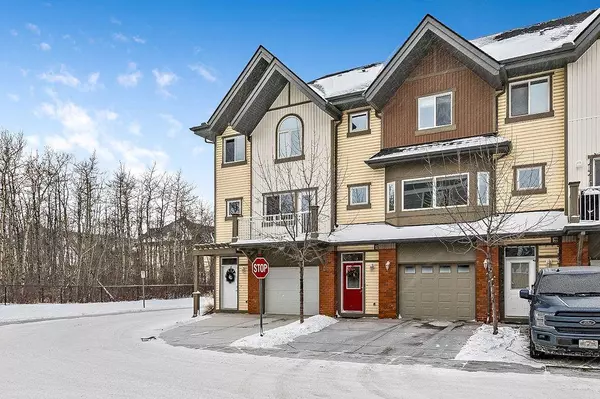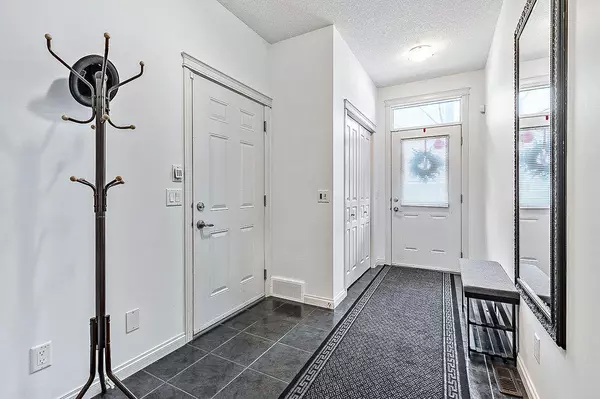For more information regarding the value of a property, please contact us for a free consultation.
1403 Wentworth Villas SW Calgary, AB T3H 0K7
Want to know what your home might be worth? Contact us for a FREE valuation!

Our team is ready to help you sell your home for the highest possible price ASAP
Key Details
Sold Price $565,500
Property Type Townhouse
Sub Type Row/Townhouse
Listing Status Sold
Purchase Type For Sale
Square Footage 1,520 sqft
Price per Sqft $372
Subdivision West Springs
MLS® Listing ID A2118001
Sold Date 04/05/24
Style 4 Level Split
Bedrooms 2
Full Baths 2
Half Baths 1
Condo Fees $387
Originating Board Calgary
Year Built 2010
Annual Tax Amount $2,894
Tax Year 2023
Property Description
Situated in the highly coveted community of West Springs, this exceptional split-level townhome of Ginger Park spans 1,520 sq ft and boasts dual primary bedrooms, 2.5 bathrooms, an attached single-car garage, is freshly painted throughout and features upgraded flooring. As you step inside, you are welcomed by a spacious foyer leading to an attached single-car garage and stairs leading you either to the basement or to the kitchen. The heart of this home lies in its sleek maple kitchen featuring soaring 14ft ceilings. It is complemented by granite countertops, stainless steel appliances, a raised breakfast bar with seating for 3, a pantry, and a desk area. Adjacent is the bright dining area that offers access to a deck boasting western exposure. Up the stairs, the spacious living room, illuminated by natural light, showcases freshly updated engineered hardwood floors, and a cozy gas fireplace, providing the perfect ambiance for relaxation. For added convenience, there's a main floor laundry and a 2 pc bathroom. Venture to the top floor to discover the dual primary bedrooms, each featuring a large walk-in closet and a luxurious 4 pc ensuite bath, ensuring privacy and comfort for everyone. The lower level has been completed for your own personal fitness area. This homes prime location ensures you are just steps away from West Springs Village, shopping, dining, schools, playgrounds, parks and trails. With its unique dual primary bedrooms, blend of convenience, comfort, and modern elegance, this is a rare opportunity not to be missed! Call now for more information and to schedule a viewing.
Location
Province AB
County Calgary
Area Cal Zone W
Zoning DC (pre 1P2007)
Direction E
Rooms
Other Rooms 1
Basement Finished, Full
Interior
Interior Features Granite Counters, High Ceilings, No Animal Home, Pantry, See Remarks, Vinyl Windows, Walk-In Closet(s)
Heating Forced Air, Natural Gas
Cooling None
Flooring Carpet, Ceramic Tile, Hardwood
Fireplaces Number 1
Fireplaces Type Gas
Appliance Dishwasher, Dryer, Electric Stove, Microwave Hood Fan, Oven-Built-In, Refrigerator, Washer, Window Coverings
Laundry In Unit, Other
Exterior
Parking Features Single Garage Attached
Garage Spaces 1.0
Garage Description Single Garage Attached
Fence None
Community Features Sidewalks, Street Lights
Amenities Available Visitor Parking
Roof Type Asphalt Shingle
Porch Deck
Lot Frontage 19.98
Exposure W
Total Parking Spaces 3
Building
Lot Description Level
Foundation Poured Concrete
Architectural Style 4 Level Split
Level or Stories 4 Level Split
Structure Type Brick,Vinyl Siding,Wood Frame
Others
HOA Fee Include Common Area Maintenance,Insurance,Professional Management,Reserve Fund Contributions,Snow Removal
Restrictions None Known
Tax ID 83090088
Ownership Private
Pets Allowed Restrictions
Read Less



