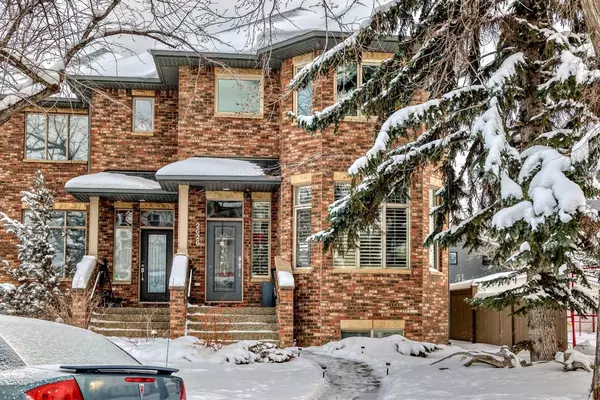For more information regarding the value of a property, please contact us for a free consultation.
2626 1 AVE NW Calgary, AB T2N 0C4
Want to know what your home might be worth? Contact us for a FREE valuation!

Our team is ready to help you sell your home for the highest possible price ASAP
Key Details
Sold Price $792,000
Property Type Single Family Home
Sub Type Semi Detached (Half Duplex)
Listing Status Sold
Purchase Type For Sale
Square Footage 1,682 sqft
Price per Sqft $470
Subdivision West Hillhurst
MLS® Listing ID A2117541
Sold Date 04/05/24
Style 2 Storey,Side by Side
Bedrooms 4
Full Baths 3
Half Baths 1
Originating Board Calgary
Year Built 2003
Annual Tax Amount $4,639
Tax Year 2023
Lot Size 2,755 Sqft
Acres 0.06
Property Description
**OPEN HOUSE Saturday March 30th 2-4:00pm** WOW Gorgeous upscale home in the West Hillhurst/Parkdale area. This stunning home is in immaculate condition with hardwood flooring on both upper levels. This 4 bedroom home features 2 bedroom up stairs, both with generous sized en-suites featuring marble flooring, & the convenience of upper laundry. The fully finished lower level has a great sized rec room, 2 bedrooms, and full bathroom. The Lower level has been updated into an amazing media area, Seller is including TV's and Audio Equipment. The furnace is New with the addition of a new Heat Pump C/W AC. Come and view the many other upgrades. Grand 10 Ft ceilings on the main floor, with an open concept kitchen that features quartz countertops, stainless appliances including a gas range. Out back there is a low maintenance yard with large deck leading out the double garage that is drywalled and insulated. Located steps from the pathways, and minutes to the hospitals, U of C & Downtown!
Location
Province AB
County Calgary
Area Cal Zone Cc
Zoning R-C2
Direction S
Rooms
Other Rooms 1
Basement Finished, Full
Interior
Interior Features Built-in Features, Central Vacuum, Kitchen Island, No Smoking Home, Open Floorplan, Storage, Vinyl Windows
Heating Forced Air, Natural Gas
Cooling None
Flooring Carpet, Ceramic Tile, Hardwood
Fireplaces Number 2
Fireplaces Type Gas
Appliance Bar Fridge, Dryer, Freezer, Gas Stove, Microwave, Range Hood, Refrigerator, Washer
Laundry Laundry Room, Upper Level
Exterior
Parking Features Double Garage Detached
Garage Spaces 2.0
Garage Description Double Garage Detached
Fence Fenced
Community Features Playground, Schools Nearby, Shopping Nearby, Sidewalks, Street Lights
Roof Type Asphalt
Porch Deck
Lot Frontage 30.7
Exposure S
Total Parking Spaces 4
Building
Lot Description Back Lane, Back Yard, Front Yard, Landscaped, Private
Foundation Poured Concrete
Architectural Style 2 Storey, Side by Side
Level or Stories Two
Structure Type Brick,Wood Frame
Others
Restrictions None Known
Tax ID 82884820
Ownership Private
Read Less



