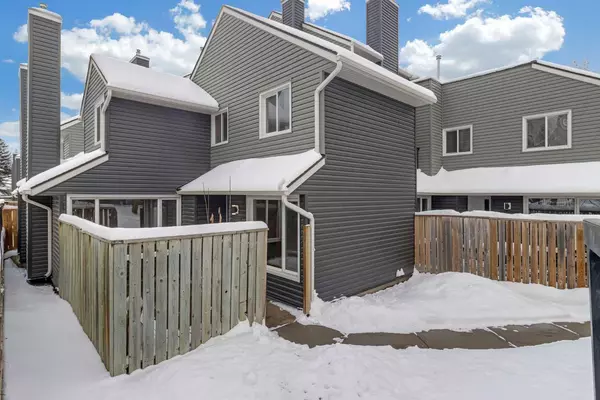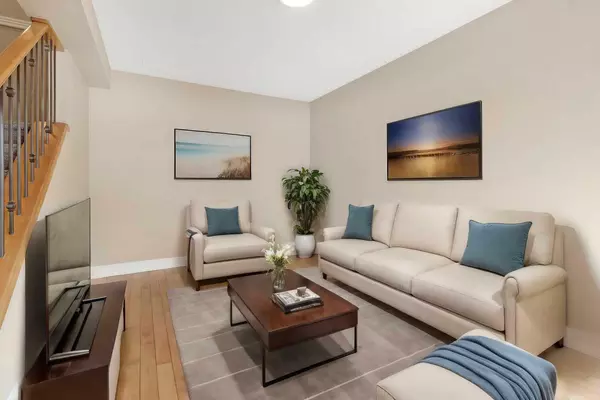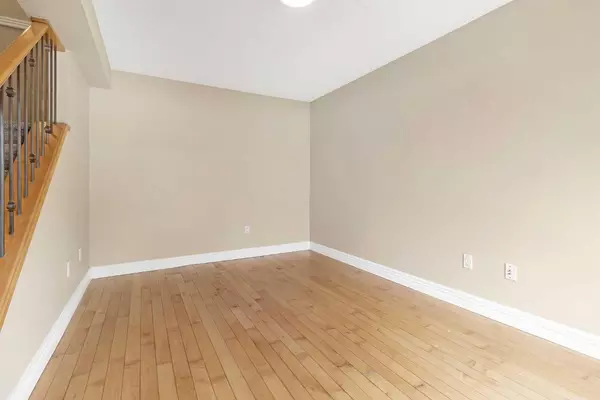For more information regarding the value of a property, please contact us for a free consultation.
35 Glamis GN SW #123 Calgary, AB T3E 6T9
Want to know what your home might be worth? Contact us for a FREE valuation!

Our team is ready to help you sell your home for the highest possible price ASAP
Key Details
Sold Price $365,500
Property Type Townhouse
Sub Type Row/Townhouse
Listing Status Sold
Purchase Type For Sale
Square Footage 1,033 sqft
Price per Sqft $353
Subdivision Glamorgan
MLS® Listing ID A2117140
Sold Date 04/05/24
Style 2 Storey
Bedrooms 2
Full Baths 1
Half Baths 1
Condo Fees $459
Originating Board Calgary
Year Built 1980
Annual Tax Amount $1,166
Tax Year 2023
Property Description
Make your Mark in this newly renovated townhome in Glamis Green! This END UNIT has access off the path and ground level with its own private yard. NO ADDITIONAL CONDO FEES! Many other units have outstanding payments added to the regular condo fees which amounts to $51,000, hence the reason the list price of this unit is higher. BRAND NEW appliances include stainless steel fridge, stove, microwave with hood fan and the dishwasher is 6 months old. Professionally painted throughout, updated LED lighting and BRAND NEW carpet on the stairs and throughout the upper level. All you need to do is move in and enjoy! This 2-storey unit has a lovely family room upon entry with a large window overlooking your private yard. The living room has a cozy fireplace, hardwood flooring and another large window. The kitchen has granite countertops, maple cabinets and breakfast bar. The upper level has 2 bedrooms, ensuite laundry and a 4 piece bathroom. Don't forget about the attached garage to complete this townhome. The location is ideal, close to Mount Royal University, Westhills, Shopping, Richmond Square, schools, parks, public transit and many other amenities.
Location
Province AB
County Calgary
Area Cal Zone W
Zoning M-C1 d70
Direction E
Rooms
Basement None
Interior
Interior Features Granite Counters
Heating Forced Air
Cooling None
Flooring Carpet, Ceramic Tile, Hardwood
Fireplaces Number 1
Fireplaces Type Gas
Appliance Dishwasher, Dryer, Microwave Hood Fan, Refrigerator, Stove(s), Washer
Laundry In Unit
Exterior
Parking Features Single Garage Attached
Garage Spaces 1.0
Garage Description Single Garage Attached
Fence Fenced
Community Features Park, Playground, Schools Nearby, Shopping Nearby, Walking/Bike Paths
Amenities Available None
Roof Type Asphalt Shingle
Porch Patio
Total Parking Spaces 1
Building
Lot Description Landscaped
Foundation Poured Concrete
Architectural Style 2 Storey
Level or Stories Two
Structure Type Vinyl Siding,Wood Frame
Others
HOA Fee Include Common Area Maintenance,Insurance,Professional Management,Reserve Fund Contributions
Restrictions Pet Restrictions or Board approval Required
Tax ID 83098379
Ownership Private
Pets Allowed Restrictions
Read Less



