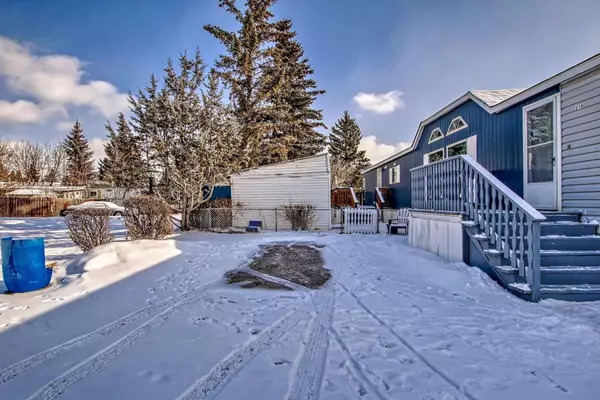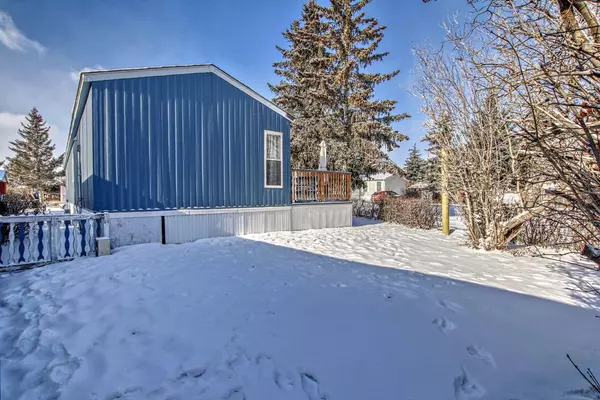For more information regarding the value of a property, please contact us for a free consultation.
3223 83 ST NW #319 Calgary, AB T3B 5N8
Want to know what your home might be worth? Contact us for a FREE valuation!

Our team is ready to help you sell your home for the highest possible price ASAP
Key Details
Sold Price $190,000
Property Type Mobile Home
Sub Type Mobile
Listing Status Sold
Purchase Type For Sale
Square Footage 1,138 sqft
Price per Sqft $166
Subdivision Greenwood/Greenbriar
MLS® Listing ID A2110383
Sold Date 04/05/24
Style Single Wide Mobile Home
Bedrooms 2
Full Baths 2
Originating Board Calgary
Year Built 1989
Property Description
This fabulous home was taken down to the studs and beautifully renovated. it was newly insulated, an extra layer of subfloor was laid and the home was opened up to provide a wonderful large living space perfect for entertaining. The entire home was newly dry walled including the ceilings. It boasts engineered hardwood throughout, gorgeous custom kitchen cabinetry, walk-in pantry, spacious dining area, knock down ceilings, new vanities, furnace, hot water tank and much more. Three bedrooms were converted to 2 plus an office/flex room with barn door. The laundry room is off the large Master bedroom. There is a door from the Master Bedroom out to the deck with firepit. The lot has to be one of the best in the Park. it has a very large backyard with a beautiful lilac tree. Truly a stunning home and available for a quick possession.
Location
Province AB
County Calgary
Area Cal Zone Nw
Rooms
Other Rooms 1
Interior
Interior Features Closet Organizers, French Door, High Ceilings, No Smoking Home, Open Floorplan, Pantry, Separate Entrance, Skylight(s), Soaking Tub, Vaulted Ceiling(s)
Heating Forced Air
Flooring Vinyl Plank
Appliance Dishwasher, Dryer, Electric Water Heater, Microwave Hood Fan, Refrigerator, Stove(s), Washer, Window Coverings
Laundry Electric Dryer Hookup, Laundry Room, Washer Hookup
Exterior
Parking Features Parking Pad
Garage Description Parking Pad
Community Features Clubhouse, Playground, Schools Nearby, Shopping Nearby
Roof Type Asphalt Shingle
Porch Deck, Patio
Total Parking Spaces 2
Building
Foundation Piling(s), Wood
Architectural Style Single Wide Mobile Home
Level or Stories One
Structure Type Vinyl Siding
Others
Restrictions Board Approval,Pets Allowed
Read Less



