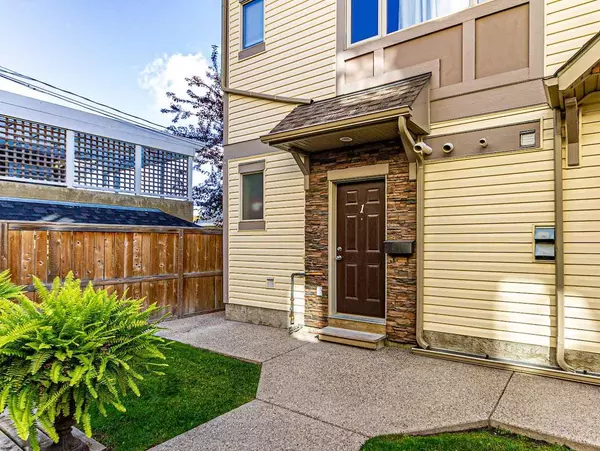For more information regarding the value of a property, please contact us for a free consultation.
1918 32 ST SW #1 Calgary, AB T2T 1W4
Want to know what your home might be worth? Contact us for a FREE valuation!

Our team is ready to help you sell your home for the highest possible price ASAP
Key Details
Sold Price $500,000
Property Type Townhouse
Sub Type Row/Townhouse
Listing Status Sold
Purchase Type For Sale
Square Footage 1,547 sqft
Price per Sqft $323
Subdivision Killarney/Glengarry
MLS® Listing ID A2115880
Sold Date 04/05/24
Style 3 Storey
Bedrooms 2
Full Baths 2
Half Baths 1
Condo Fees $242
Originating Board Calgary
Year Built 2009
Annual Tax Amount $2,579
Tax Year 2023
Property Description
LOW CONDO FEES!!! Executive END UNIT Townhouse!
Welcome to #1 1918 32 St SW!
New Furnace (2021) New Hot Water Tank (2023)
Beautiful MUST SEE 3 story inner city townhome! (Over 1500 square feet)
Just off 17th Avenue, a block to the LRT line + bus stop at the end of the street - 5 minutes from downtown, close to shopping, grocery, and restaurants. Killarney pool just blocks away as well as Westgate shopping center including Walmart/Safeway. This end unit boasts TWO Balconies, one off the Primary bedroom, one off the kitchen. Single attached garage makes parking easy! Perfect unit for anyone looking for spacious inner city living.
Large open living space (9' ceilings) with gas fireplace and dining area. Completely upgraded, dream kitchen featuring custom maple cabinetry, granite countertops, dishwasher and large island. The kitchen includes tons of cabinet space and a well-sized pantry. Upper level boasts two VERY large bedrooms, both with vaulted ceilings (12' ceilings), and en-suite bath including skylights, as well as a stand up Shower & Bath tub! Half bath on the main floor as well.
*Beautiful 8-unit complex is fully maintained by a professional landscaping and snow removal company.
Call your favorite Realtor today as this one won't last long!
Location
Province AB
County Calgary
Area Cal Zone Cc
Zoning M-C1
Direction W
Rooms
Other Rooms 1
Basement None
Interior
Interior Features Granite Counters, High Ceilings, Kitchen Island, No Smoking Home, Open Floorplan, Pantry, See Remarks, Skylight(s)
Heating Forced Air, Natural Gas
Cooling None
Flooring Carpet, Ceramic Tile, Hardwood
Fireplaces Number 1
Fireplaces Type Gas, Living Room
Appliance Dishwasher, Dryer, Electric Oven, Garage Control(s), Microwave Hood Fan, Refrigerator, Washer, Window Coverings
Laundry In Unit
Exterior
Parking Features Single Garage Attached
Garage Spaces 1.0
Garage Description Single Garage Attached
Fence None
Community Features Other, Park, Playground, Pool, Schools Nearby, Shopping Nearby, Sidewalks, Street Lights, Tennis Court(s), Walking/Bike Paths
Amenities Available None
Roof Type Asphalt Shingle
Porch Balcony(s)
Exposure W
Total Parking Spaces 2
Building
Lot Description Back Lane, Low Maintenance Landscape, See Remarks
Story 3
Foundation Poured Concrete
Architectural Style 3 Storey
Level or Stories Three Or More
Structure Type Stone,Vinyl Siding,Wood Frame,Wood Siding
Others
HOA Fee Include Amenities of HOA/Condo,Common Area Maintenance,Insurance,Professional Management,Reserve Fund Contributions,See Remarks,Snow Removal
Restrictions None Known
Tax ID 83022890
Ownership Private
Pets Allowed Restrictions
Read Less



