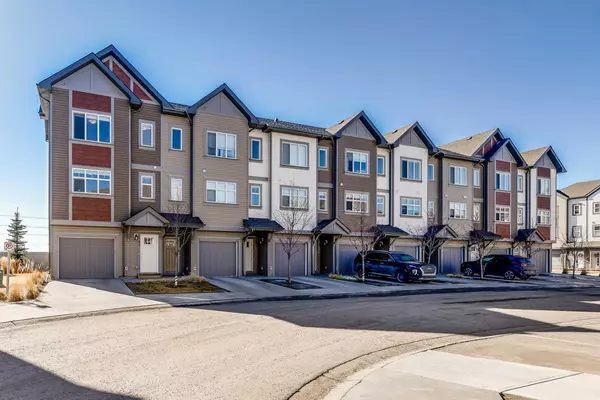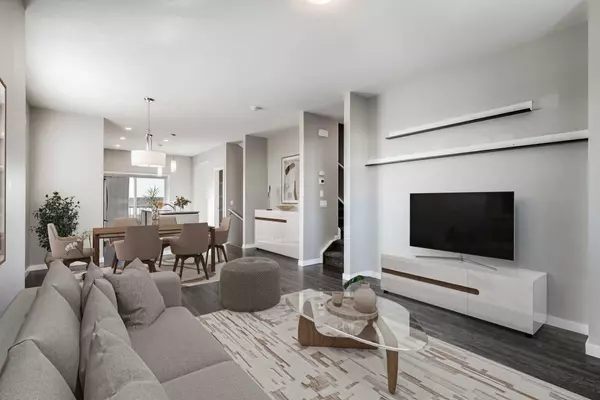For more information regarding the value of a property, please contact us for a free consultation.
90 Copperstone Villas SE Calgary, AB T2Z 5B4
Want to know what your home might be worth? Contact us for a FREE valuation!

Our team is ready to help you sell your home for the highest possible price ASAP
Key Details
Sold Price $485,000
Property Type Townhouse
Sub Type Row/Townhouse
Listing Status Sold
Purchase Type For Sale
Square Footage 1,751 sqft
Price per Sqft $276
Subdivision Copperfield
MLS® Listing ID A2114928
Sold Date 04/05/24
Style 3 Storey
Bedrooms 3
Full Baths 2
Half Baths 1
Condo Fees $287
Originating Board Calgary
Year Built 2018
Annual Tax Amount $2,043
Tax Year 2023
Property Description
Modern 3 STOREY 1750+ SQFT 2 bed/2.5 bath TOWNHOME with LOW CONDO FEES in the community of Copperfield! This END-UNIT townhome is packed with great amenities and features both inside and out like quartz counters, spacious kitchen island, with BONUS PANTRY, double-master layout with TWO WALK-IN-CLOSETS, a spacious balcony, back patio, single-attached GARAGE, and LOWER LEVEL WALK-OUT! This home is situated directly across from a playground in front and gets GREAT VIEWS of POND in the back. Private entrance and PETS ALLOWED with board approval. Walking through the front door takes you directly into the foyer which leads upstairs onto the main floor. Main floor has an open-concept floor plan with living room, central dining room and kitchen. There is lots of light on this level which makes it feel very bright and airy because you have your sliding glass doors in the kitchen. These glass doors head out to a very spacious balcony, which is amazing for entertaining or enjoying your morning coffee with a view of the pond and Rocky Mountains! Back inside, you have a great multi-use den space which can be a small office space, bar, reading nook etc., BONUS PANTRY, and a 2pc powder room for guests. Heading upstairs, there is a double master layout with two spacious bedrooms each with their own walk-in closets. The master also has a 3pc ensuite bath with a standing shower and another 4pc full bath with your soaking tub on the top floor. Top floor also has your conveniently placed IN-SUITE LAUNDRY and of course lovely views from the master bedroom. Your lower level has the entry foyer, and a fantastic rec room space with sliding glass doors out onto the back patio great for summer BBQs! There is a single-attached garage which means no more having to clean your car in the winter, and a parking pad right outside of the garage for a total of 2 parking spaces. Copperfield Chalet is home to the Copperstone Park Playground which is just in front of this townhome and ponds behind providing you with the great views seen throughout the home. On top of that, there are many more playgrounds, parks, schools, and walking/biking paths in the area including Copperfield School, St. Isabella Junior High School, Dr. Martha Cohen School, Wildflower Pond, Copper Pond, New Brighton Central Park, Wetland Path and New Brighton Athletic Park. Access to many amenities like restaurants, shopping, convenience, grocery, daycares, spas, entertainment etc. all available at the nearby South Trail Crossing Plaza, Mahogany Plaza, or Seton Plaza which are all within a 10-15 min drive or less! Jumping in the car: Downtown is a 27 min drive away (26.4KM), Airport is a 38 min drive away (37.8KM), and Banff is a 1 hr 41 min drive away (155KM).
Location
Province AB
County Calgary
Area Cal Zone Se
Zoning M-1 d100
Direction NW
Rooms
Other Rooms 1
Basement None
Interior
Interior Features High Ceilings, Kitchen Island, Open Floorplan, Pantry, Quartz Counters, Recessed Lighting, Walk-In Closet(s)
Heating Forced Air
Cooling None
Flooring Carpet, Other, Tile, Vinyl Plank
Appliance Dishwasher, Dryer, Garage Control(s), Microwave Hood Fan, Refrigerator, Stove(s), Washer, Window Coverings
Laundry In Unit, Laundry Room, Upper Level
Exterior
Parking Features Parking Pad, Single Garage Attached
Garage Spaces 1.0
Garage Description Parking Pad, Single Garage Attached
Fence None
Community Features Other, Park, Playground, Schools Nearby, Shopping Nearby, Sidewalks, Street Lights, Walking/Bike Paths
Amenities Available Park, Parking, Playground
Roof Type Asphalt Shingle
Porch Balcony(s), Front Porch, Patio, See Remarks
Total Parking Spaces 2
Building
Lot Description Backs on to Park/Green Space, Low Maintenance Landscape, No Neighbours Behind, Level, Street Lighting
Foundation Poured Concrete
Architectural Style 3 Storey
Level or Stories Three Or More
Structure Type Vinyl Siding,Wood Frame
Others
HOA Fee Include Amenities of HOA/Condo,Common Area Maintenance,Maintenance Grounds,Parking,Professional Management,Reserve Fund Contributions,Snow Removal
Restrictions None Known
Tax ID 83188259
Ownership Private
Pets Allowed Restrictions
Read Less



