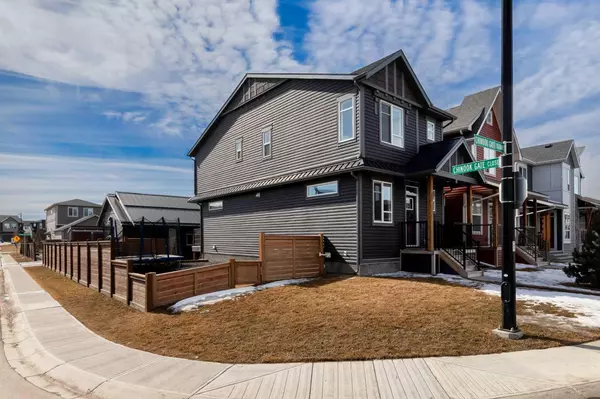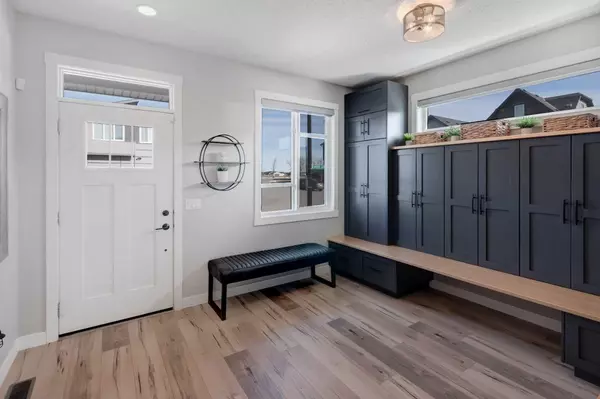For more information regarding the value of a property, please contact us for a free consultation.
401 Chinook Gate SQ SW Airdrie, AB T4B 4V9
Want to know what your home might be worth? Contact us for a FREE valuation!

Our team is ready to help you sell your home for the highest possible price ASAP
Key Details
Sold Price $718,000
Property Type Single Family Home
Sub Type Detached
Listing Status Sold
Purchase Type For Sale
Square Footage 1,805 sqft
Price per Sqft $397
Subdivision Chinook Gate
MLS® Listing ID A2115212
Sold Date 04/05/24
Style 2 Storey
Bedrooms 3
Full Baths 2
Half Baths 1
HOA Fees $8/ann
HOA Y/N 1
Originating Board Calgary
Year Built 2018
Annual Tax Amount $3,489
Tax Year 2023
Lot Size 5,642 Sqft
Acres 0.13
Property Description
This modern Gem meticulously crafted by Brookfield Homes, is situated on a large corner lot and exudes elegance and functional living. Featuring 3 bedrooms and 2.5 bathrooms (lower level is framed, for a 4th bedroom, Bathroom and Family room, but not completed), this exceptional family home has been designed and accented with style and tranquility in mind. As you enter, you are welcomed to an impressive foyer featuring custom cabinets and showcasing the lustrous plank flooring, enhanced by 9ft ceilings and illuminated by warm natural light. The seamless flow leads you into your bright living spaces, where a dream kitchen awaits to create those culinary delights! Featuring an island with seating, the kitchen has double gas wall ovens, a separate gas range and stylish quartz countertops highlighted by designer lighting. Adjacent to the kitchen, the dining room contains a shiplap feature wall accentuated by chic pendant lighting. Keep the conversation flowing to the living room, while relaxing by the cozy gas fireplace with custom cabinetry, plus double patio doors & power Hunter Douglas blinds, which provides direct access to your backyard (There is an additional side entrance to the home w easy access to the basement). Completing this level is a 2 piece powder room conveniently tucked away for guests. The carpeted upper level features a great sized central bonus room, a primary retreat with a walk-in closet, ensuite with dual vanities and walk in shower w 2 shower heads, plus 2 additional bedrooms, a 4 piece bathroom with soaker tub and a convenient laundry room complete with shelving and cabinets. The unfinished basement is framed for a bedroom, bathroom and family room. Enjoy your sunny south backyard completely fenced, with a Dumadeck deck with a gas hook-up for your BBQ and also features space for parking for a trailer plus a 30' x 28' (840 sq.ft.) triple garage with, 9' ceilings, two roll-up doors and side drive openers. The garage has 60 amp service, 220V for a welder or EV, a stecure storage room. In addition, as a corner lot (approx. 50% larger than the neighbourhood average lot size) you also have a side yard with access directly to the house, perfect for the kids to play or maybe to plant a garden! Highlighted by design upgrades like the coat room vestibule, combined with chic lighting, accented with high end fixtures and hardware elevate this already stunning home. A sanctuary of comfort and sophistication, this home is located in a family-friendly community of Chinook Gate and is close to all amenities including shopping, schools and playgrounds.
Location
Province AB
County Airdrie
Zoning R1-L
Direction N
Rooms
Basement Separate/Exterior Entry, Full, Unfinished
Interior
Interior Features Double Vanity, Kitchen Island, Open Floorplan
Heating Forced Air, Natural Gas
Cooling Central Air
Flooring Carpet, Ceramic Tile, Vinyl Plank
Fireplaces Number 1
Fireplaces Type Gas
Appliance Central Air Conditioner, Dishwasher, Dryer, Freezer, Gas Stove, Microwave, Range Hood, Refrigerator, Washer, Water Softener, Window Coverings
Laundry Laundry Room, Upper Level
Exterior
Garage 220 Volt Wiring, Additional Parking, Alley Access, Garage Faces Rear, Parking Pad, RV Access/Parking, Triple Garage Detached
Garage Spaces 3.0
Garage Description 220 Volt Wiring, Additional Parking, Alley Access, Garage Faces Rear, Parking Pad, RV Access/Parking, Triple Garage Detached
Fence Fenced
Community Features Park, Playground, Schools Nearby, Shopping Nearby, Sidewalks, Street Lights, Walking/Bike Paths
Amenities Available Other
Roof Type Asphalt Shingle
Porch Deck, Front Porch, Patio
Lot Frontage 47.34
Parking Type 220 Volt Wiring, Additional Parking, Alley Access, Garage Faces Rear, Parking Pad, RV Access/Parking, Triple Garage Detached
Total Parking Spaces 3
Building
Lot Description Back Lane, Back Yard, Corner Lot, Front Yard, Lawn, Level
Foundation Poured Concrete
Architectural Style 2 Storey
Level or Stories Two
Structure Type Metal Siding ,Vinyl Siding
Others
Restrictions Restrictive Covenant,Utility Right Of Way
Tax ID 84582154
Ownership Private
Read Less
GET MORE INFORMATION




