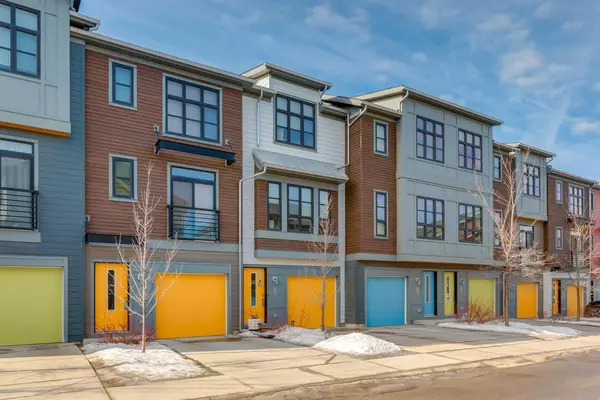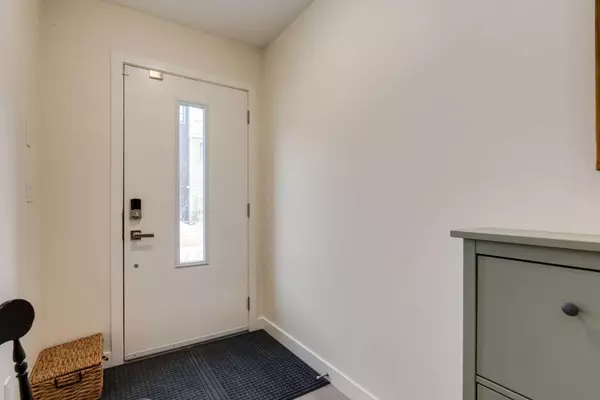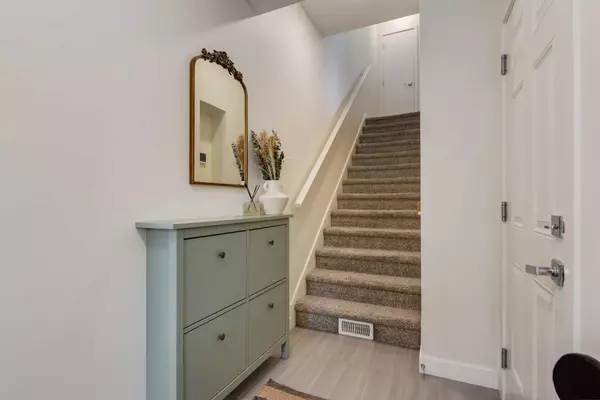For more information regarding the value of a property, please contact us for a free consultation.
91 Walden PATH SE Calgary, AB T2X 4C4
Want to know what your home might be worth? Contact us for a FREE valuation!

Our team is ready to help you sell your home for the highest possible price ASAP
Key Details
Sold Price $455,000
Property Type Townhouse
Sub Type Row/Townhouse
Listing Status Sold
Purchase Type For Sale
Square Footage 1,298 sqft
Price per Sqft $350
Subdivision Walden
MLS® Listing ID A2115291
Sold Date 04/05/24
Style 3 Storey
Bedrooms 2
Full Baths 2
Half Baths 1
Condo Fees $278
Originating Board Calgary
Year Built 2015
Annual Tax Amount $2,201
Tax Year 2023
Lot Size 1,216 Sqft
Acres 0.03
Property Description
Explore this conveniently located complex of built in 2015 townhomes. The large shopping centre is just across the road and Macleod Trail and Stoney Trail are within easy reach. Wide-plank wooden flooring is found throughout the main floor. It features an open plan with a soaring 9' ceiling, and big windows to let the light shine in. A large dining area separates the kitchen and living room without ruining the open concept of the main floor. The kitchen is an elegant, balanced room built around a functional peninsula topped with light-coloured quartz. The kitchen is open to a large south-facing balcony with a BBQ gas line - a perfect place to unwind at the end of the day. Within the kitchen, the stainless steel appliances are accentuated by contemporary white cabinets. A large light-filled living room and half a bathroom complete the main floor. Upstairs you'll find two well-sized bedrooms with full en-suite bathrooms and walk-in closets. The laundry is conveniently located on the same floor. A tandem garage can accommodate two vehicles plus there is an additional parking in a long driveway. The home also includes a soothing central A/C. A maximum of 2 dogs and 1 cat or 1 cat and 2 dogs are allowed with the board's approval. No dangerous pets are allowed. Last but not least, the monthly condo fees of $279 will fit any budget. This impeccably appointed home is bound to capture your attention. Don't hesitate!
Location
Province AB
County Calgary
Area Cal Zone S
Zoning M-X1
Direction N
Rooms
Other Rooms 1
Basement None
Interior
Interior Features Breakfast Bar, Closet Organizers, No Smoking Home, Open Floorplan, Pantry, Quartz Counters
Heating Forced Air, Natural Gas
Cooling Central Air
Flooring Carpet, Hardwood, Tile
Appliance Dishwasher, Dryer, Electric Stove, Garage Control(s), Microwave Hood Fan, Refrigerator, Washer/Dryer, Window Coverings
Laundry Upper Level
Exterior
Parking Features Double Garage Attached, Tandem
Garage Spaces 2.0
Garage Description Double Garage Attached, Tandem
Fence None
Community Features Park, Shopping Nearby
Amenities Available Park, Parking, Snow Removal, Trash
Roof Type Asphalt Shingle
Porch Balcony(s)
Lot Frontage 16.18
Exposure N
Total Parking Spaces 3
Building
Lot Description Front Yard, Landscaped
Foundation Poured Concrete
Architectural Style 3 Storey
Level or Stories Three Or More
Structure Type Cement Fiber Board,Wood Frame
Others
HOA Fee Include Maintenance Grounds,Parking,Professional Management,Reserve Fund Contributions,Snow Removal,Trash
Restrictions Pet Restrictions or Board approval Required
Tax ID 83134041
Ownership Private
Pets Allowed Restrictions
Read Less



