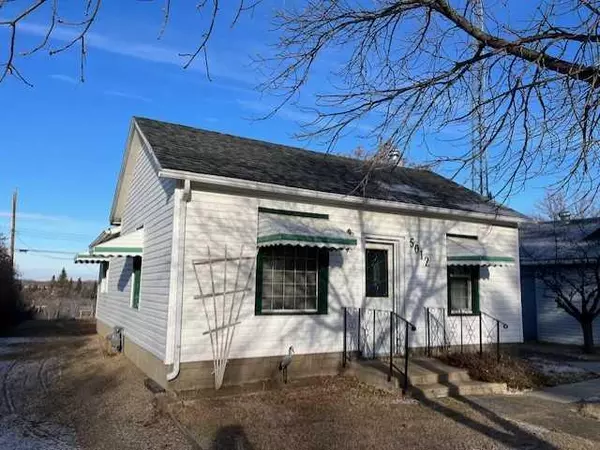For more information regarding the value of a property, please contact us for a free consultation.
5012 52 ST Hardisty, AB T0B 1V0
Want to know what your home might be worth? Contact us for a FREE valuation!

Our team is ready to help you sell your home for the highest possible price ASAP
Key Details
Sold Price $91,000
Property Type Single Family Home
Sub Type Detached
Listing Status Sold
Purchase Type For Sale
Square Footage 854 sqft
Price per Sqft $106
MLS® Listing ID A2095676
Sold Date 04/05/24
Style Bungalow
Bedrooms 2
Full Baths 1
Originating Board Central Alberta
Year Built 1941
Annual Tax Amount $1,209
Tax Year 2023
Lot Size 6,000 Sqft
Acres 0.14
Property Description
This lovely home located on the outskirts of Hardisty is an excellent option for those looking for affordable living without sacrificing comfort and style. The house is meticulously kept and features high ceilings and two large bedrooms, providing plenty of space for you and your family.
One of the standout features of this home is the screened Arizona room that allows you to enjoy the beautiful view of the backyard while staying protected from the elements. This home is the perfect spot for relaxing on a warm summer evening or enjoying coffee in the morning.
Recent upgrades include New Shingles in 2017, Water & Sewer Lines in 2019, and a Hot Water tank in 2021.
These upgrades provide peace of mind.
Overall, this home is an excellent option for affordable living with plenty of charm and character.
Location
Province AB
County Flagstaff County
Zoning R1
Direction SE
Rooms
Basement Partial, Unfinished
Interior
Interior Features High Ceilings
Heating Forced Air
Cooling None
Flooring Carpet, Linoleum
Appliance Microwave, Refrigerator, Stove(s), Washer/Dryer
Laundry Main Level
Exterior
Parking Features Off Street
Garage Description Off Street
Fence Partial
Community Features Airport/Runway, Clubhouse, Golf, Lake, Park, Playground, Shopping Nearby, Sidewalks
Roof Type Asphalt Shingle
Porch Enclosed, Rear Porch, Screened
Lot Frontage 50.0
Total Parking Spaces 4
Building
Lot Description Back Lane, Back Yard, Few Trees, Front Yard, No Neighbours Behind, Landscaped
Foundation Block
Architectural Style Bungalow
Level or Stories One
Structure Type Vinyl Siding
Others
Restrictions None Known
Tax ID 58103258
Ownership Private
Read Less



