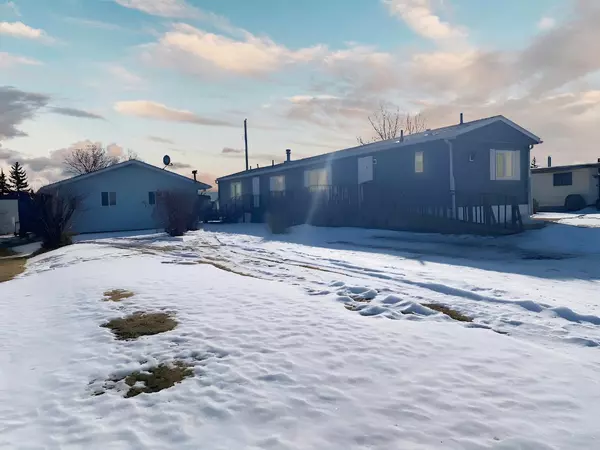For more information regarding the value of a property, please contact us for a free consultation.
4631 47 ST Rycroft, AB T0H3A0
Want to know what your home might be worth? Contact us for a FREE valuation!

Our team is ready to help you sell your home for the highest possible price ASAP
Key Details
Sold Price $77,000
Property Type Single Family Home
Sub Type Detached
Listing Status Sold
Purchase Type For Sale
Square Footage 1,216 sqft
Price per Sqft $63
MLS® Listing ID A2113501
Sold Date 04/05/24
Style Single Wide Mobile Home
Bedrooms 3
Full Baths 1
Originating Board Grande Prairie
Year Built 1989
Annual Tax Amount $1,304
Tax Year 2022
Lot Size 7,254 Sqft
Acres 0.17
Property Description
3 Bedroom 2 bathroom home with double detached garage! On own lot; no lot fees! This home has lots of curb appeal on a mature street in Rycroft. Updated roof, vinyl windows and siding of 1989 16' wide mobile home; inside is original. Includes access ramp at front; unloading groceries is a breeze! Two decks, and parking pad at front of the home. Back lane to access the double detached garage, electricity already installed and concrete floor too! Rycroft is a 5 min drive from Spirit River. Many schools, hospital, new long term care home and shopping between these two charming communities. Grande Prairie is about 50min drive to the South. Call to view today!
Location
Province AB
County Spirit River No. 133, M.d. Of
Zoning Res
Direction N
Rooms
Basement None
Interior
Interior Features See Remarks
Heating Forced Air
Cooling None
Flooring Carpet, Linoleum
Appliance Electric Stove, Refrigerator
Laundry In Hall
Exterior
Parking Features Double Garage Detached, Parking Pad
Garage Spaces 2.0
Garage Description Double Garage Detached, Parking Pad
Fence None
Community Features Playground
Roof Type Asphalt Shingle
Porch Deck
Lot Frontage 62.0
Total Parking Spaces 4
Building
Lot Description Back Lane, Front Yard, Lawn
Building Description Vinyl Siding, Garage has cement floor, no drain, and electric door.
Foundation Piling(s)
Architectural Style Single Wide Mobile Home
Level or Stories One
Structure Type Vinyl Siding
Others
Restrictions None Known
Tax ID 58012289
Ownership Private
Read Less



