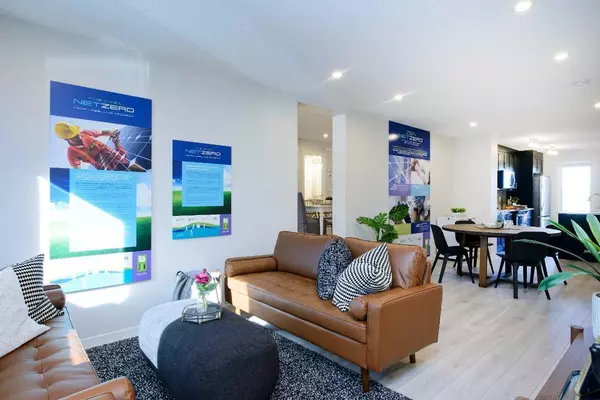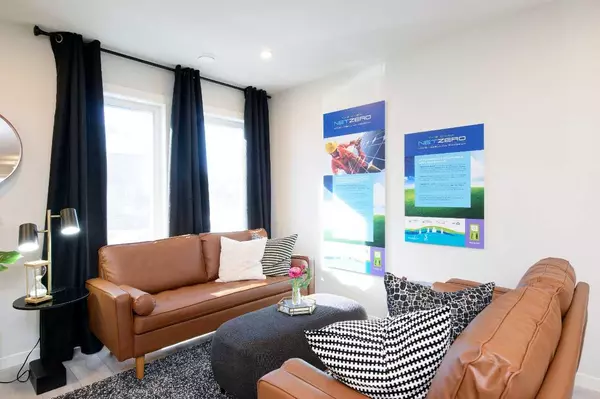For more information regarding the value of a property, please contact us for a free consultation.
90 Livingston Parade NE Calgary, AB T4B3P6
Want to know what your home might be worth? Contact us for a FREE valuation!

Our team is ready to help you sell your home for the highest possible price ASAP
Key Details
Sold Price $405,000
Property Type Townhouse
Sub Type Row/Townhouse
Listing Status Sold
Purchase Type For Sale
Square Footage 1,210 sqft
Price per Sqft $334
Subdivision Livingston
MLS® Listing ID A2109137
Sold Date 04/05/24
Style 2 Storey
Bedrooms 2
Full Baths 2
Half Baths 1
Condo Fees $248
HOA Fees $33/ann
HOA Y/N 1
Originating Board Central Alberta
Year Built 2024
Tax Year 2024
Lot Size 2,443 Sqft
Acres 0.06
Property Description
This two-bed/2.5 bath Ambrosia floorplan at ZEN Livingston will be a CHBA Net Zero Labelled townhome designed, modelled and built to produce as much clean, renewable energy (via solar panels) as it consumes annually and is up to 80% more efficient than a typical new home. This home will also be equipped with a Fresh Air System (HRV), which continuously removes stale, humid air and replaces it with fresh, filtered air from outside, ensuring a healthier indoor environment. Additionally, double-coated, triple-pane windows, extra insulation, and an airtight building envelope provide superior energy efficiency, resulting in a healthier, quieter, more durable and comfortable home. Photos are representative.
Location
Province AB
County Calgary
Area Cal Zone N
Zoning TBD
Direction S
Rooms
Other Rooms 1
Basement None
Interior
Interior Features Breakfast Bar, Kitchen Island, Low Flow Plumbing Fixtures, Open Floorplan, Recessed Lighting, Separate Entrance, Walk-In Closet(s)
Heating Forced Air, Heat Pump, Natural Gas, See Remarks
Cooling Other
Flooring Carpet, Vinyl Plank
Appliance Dryer, Microwave Hood Fan, Range, Refrigerator, Washer
Laundry Upper Level
Exterior
Parking Features Stall
Garage Description Stall
Fence None
Community Features Park, Playground, Schools Nearby, Sidewalks, Street Lights
Amenities Available None
Roof Type Asphalt Shingle
Porch None
Lot Frontage 22.57
Total Parking Spaces 1
Building
Lot Description Low Maintenance Landscape
Foundation Poured Concrete
Architectural Style 2 Storey
Level or Stories Two
Structure Type Composite Siding,Wood Frame
New Construction 1
Others
HOA Fee Include Maintenance Grounds,Professional Management,Reserve Fund Contributions,Snow Removal
Restrictions None Known
Ownership Private
Pets Allowed Restrictions, Yes
Read Less



