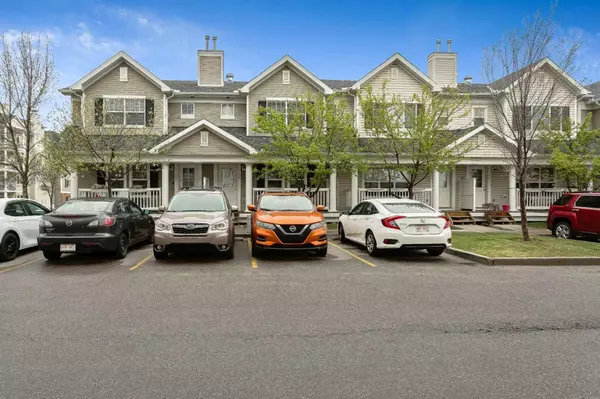For more information regarding the value of a property, please contact us for a free consultation.
36 Country Village LN NE Calgary, AB T3K 0E7
Want to know what your home might be worth? Contact us for a FREE valuation!

Our team is ready to help you sell your home for the highest possible price ASAP
Key Details
Sold Price $440,000
Property Type Townhouse
Sub Type Row/Townhouse
Listing Status Sold
Purchase Type For Sale
Square Footage 1,146 sqft
Price per Sqft $383
Subdivision Country Hills Village
MLS® Listing ID A2117828
Sold Date 04/05/24
Style 2 Storey
Bedrooms 3
Full Baths 2
Half Baths 1
Condo Fees $328
Originating Board Calgary
Year Built 2007
Annual Tax Amount $1,807
Tax Year 2023
Lot Size 8,450 Sqft
Acres 0.19
Property Description
Introducing Lighthouse Landing, an exquisite townhouse boasting two designated parking spaces, ideally situated within walking distance of essential amenities and a sprawling pond, perfect for embracing an active lifestyle and relishing breathtaking sunsets. This charming abode features an inviting open-concept layout, ensuring both practicality and comfort. Revel in a well-appointed kitchen complete with a convenient island and breakfast bar, complemented by a corner pantry, while seamless access to a private deck from the dining area enhances the living experience. Upstairs, discover three generously sized bedrooms, including a primary suite adorned with a south-facing window and a four-piece ensuite. The basement presents a blank canvas awaiting your creative touch. Conveniently located directly in front of the property, the two parking stalls offer easy accessibility, supplemented by additional guest parking nearby. Furthermore, the residence enjoys proximity to a middle school and high school, ensuring convenience for families. Don't miss the opportunity to make Lighthouse Landing your new home, where comfort, convenience, and natural beauty converge seamlessly.
Location
Province AB
County Calgary
Area Cal Zone N
Zoning DC (pre 1P2007)
Direction S
Rooms
Other Rooms 1
Basement Full, Unfinished
Interior
Interior Features Breakfast Bar, Closet Organizers, Kitchen Island, No Animal Home, No Smoking Home, Open Floorplan, Pantry, Walk-In Closet(s)
Heating Forced Air
Cooling None
Flooring Carpet, Ceramic Tile
Appliance Dishwasher, Electric Stove, Microwave, Range Hood, Refrigerator, Window Coverings
Laundry In Basement
Exterior
Parking Features Stall
Garage Description Stall
Fence None
Community Features Clubhouse, Fishing, Park, Playground, Schools Nearby, Shopping Nearby, Street Lights
Amenities Available Park, Parking, Picnic Area, Playground
Roof Type Asphalt Shingle
Porch Deck, Front Porch
Lot Frontage 20.01
Total Parking Spaces 2
Building
Lot Description Few Trees, Lawn
Foundation Poured Concrete
Architectural Style 2 Storey
Level or Stories Two
Structure Type Vinyl Siding,Wood Frame
Others
HOA Fee Include Amenities of HOA/Condo,Common Area Maintenance,Insurance,Maintenance Grounds,Parking,Professional Management,Reserve Fund Contributions,Snow Removal,Trash
Restrictions Board Approval
Ownership Private
Pets Allowed Restrictions
Read Less



