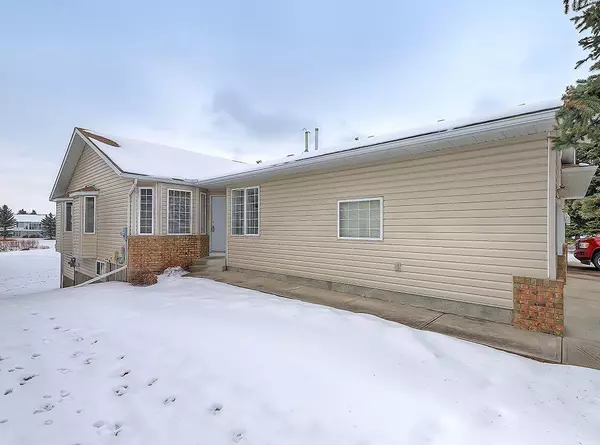For more information regarding the value of a property, please contact us for a free consultation.
704 Riverside DR NW High River, AB T1V 1E2
Want to know what your home might be worth? Contact us for a FREE valuation!

Our team is ready to help you sell your home for the highest possible price ASAP
Key Details
Sold Price $410,000
Property Type Single Family Home
Sub Type Semi Detached (Half Duplex)
Listing Status Sold
Purchase Type For Sale
Square Footage 1,288 sqft
Price per Sqft $318
Subdivision High River Golf Course
MLS® Listing ID A2118164
Sold Date 04/05/24
Style Bungalow,Side by Side
Bedrooms 2
Full Baths 2
HOA Fees $126/mo
HOA Y/N 1
Originating Board Calgary
Year Built 1997
Annual Tax Amount $2,908
Tax Year 2023
Lot Size 3,504 Sqft
Acres 0.08
Property Description
Welcome home to 704 Riverside Drive in High River’s beautiful NW, backing onto the Highwood Golf Course. 1,288 sq ft half duplex, 2 bedrooms, 2 bathrooms. There is some work to be done but this home screams “potential”!!! Large living room with vaulted ceiling that leads to the spacious dining room area. Bright kitchen with east facing windows letting in lots of natural light! Primary bedroom with walk in closet and 3 piece ensuite. 2nd bedroom perfect for guests or a home office. Remainder of main level has a 4 piece bathroom and main floor laundry setup! Head out to the double attached garage, offering more storage space! Off the kitchen is your east facing deck (brand new in March ‘24), the perfect place to entertain family and friends. Head downstairs and you will find your walk-out basement with an additional 1,110 sq ft of potential living space. Currently unfinished, but the opportunities are endless! Roughed in fireplace, spot for an additional bathroom, bedroom and large living room area. HOA fees cover your lawn care and snow removal. You can leave the mowing and shovelling to someone else!!Just down the street you will find a community garden, walking paths with beautiful views of the River and mountains, and convenience store and liquor store in close proximity.This unit is vacant and ready for quick possession. Embrace the opportunity to update and customize this space into your dream haven! Call your fave realtor and book a showing today!!
Location
Province AB
County Foothills County
Zoning TND
Direction W
Rooms
Basement Full, Unfinished, Walk-Out To Grade
Interior
Interior Features Ceiling Fan(s), No Animal Home, No Smoking Home, Walk-In Closet(s)
Heating Forced Air
Cooling None
Flooring Carpet, Linoleum
Appliance Dishwasher, Dryer, Electric Stove, Garage Control(s), Range Hood, Refrigerator, Washer
Laundry Main Level
Exterior
Garage Double Garage Attached
Garage Spaces 2.0
Garage Description Double Garage Attached
Fence None
Community Features Golf, Shopping Nearby, Sidewalks, Walking/Bike Paths
Amenities Available Snow Removal
Roof Type Cedar Shake
Porch Deck
Lot Frontage 37.67
Exposure W
Total Parking Spaces 4
Building
Lot Description Backs on to Park/Green Space, No Neighbours Behind
Foundation Poured Concrete
Architectural Style Bungalow, Side by Side
Level or Stories One
Structure Type Brick,Vinyl Siding
Others
Restrictions Restrictive Covenant,Restrictive Covenant-Building Design/Size,Utility Right Of Way
Tax ID 84808483
Ownership Private
Read Less
GET MORE INFORMATION




