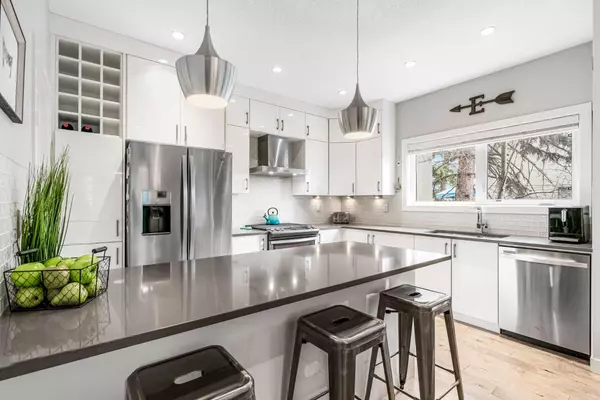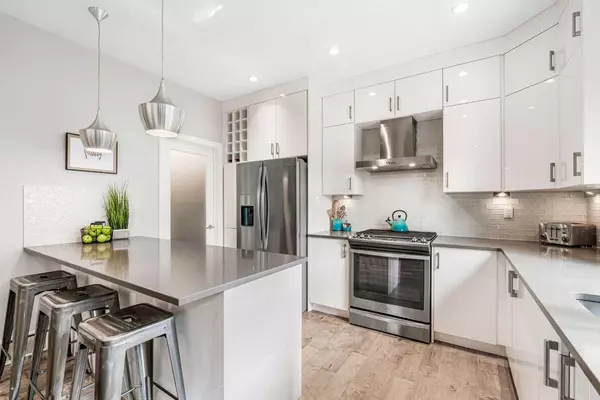For more information regarding the value of a property, please contact us for a free consultation.
2432 30 ST SW #2 Calgary, AB T3E2M1
Want to know what your home might be worth? Contact us for a FREE valuation!

Our team is ready to help you sell your home for the highest possible price ASAP
Key Details
Sold Price $705,000
Property Type Townhouse
Sub Type Row/Townhouse
Listing Status Sold
Purchase Type For Sale
Square Footage 2,016 sqft
Price per Sqft $349
Subdivision Killarney/Glengarry
MLS® Listing ID A2117404
Sold Date 04/04/24
Style 3 Storey
Bedrooms 3
Full Baths 3
Half Baths 1
Condo Fees $452
Originating Board Calgary
Year Built 2015
Annual Tax Amount $4,002
Tax Year 2023
Property Description
This townhome is nothing like the others you have seen, with three bedrooms upstairs and over 2,000 square feet above grade, it has the interior space comparable to most semi-detached homes!
Once you step inside, you're greeted by an open living space. The sleek and stylish kitchen features quartz countertops, full-height cabinets, and premium stainless steel appliances and a walk-in pantry. The open-concept layout seamlessly connects the kitchen to the inviting living room, where a cozy gas fireplace sets the ambiance for relaxed evenings. Head out the back door to your private outdoor patio with south exposure.
On the second level, you'll find the laundry closet along with two generously sized bedrooms, each with its own walk-in closet. You will love the connecting Jack & Jill ensuite bathroom, which has a vanity for each bedroom.
Venture up to the third floor and retreat to your luxurious primary bedroom sanctuary. This spacious haven features a large 5-piece ensuite bathroom with a large soaker tub and walk-in shower, as well as a generously sized walk-in closet, providing plenty of space for your wardrobe. The lower level features a media room complete with a built-in bar with beverage fridge along and a 4 piece bathroom. The media room even has enough space to have a secondary area as a home gym, and the additional den area is perfect as a home office or hobby area. Included with this unit is one stall in the detached garage, and there is ample street parking for a second vehicle.
Situated in a prime location, this townhome offers easy access to an array of amenities, including Lukes Drug Mart, Killarney Rec Centre, Westbrook LRT and shops. With proximity to major transportation routes, downtown Calgary is just a short commute away, providing endless opportunities for work and play.
Location
Province AB
County Calgary
Area Cal Zone Cc
Zoning M-CG d72
Direction W
Rooms
Other Rooms 1
Basement Finished, Full
Interior
Interior Features Breakfast Bar, Open Floorplan, Pantry, Soaking Tub, Vaulted Ceiling(s)
Heating Forced Air, Natural Gas
Cooling None
Flooring Carpet, Ceramic Tile, Vinyl Plank
Fireplaces Number 1
Fireplaces Type Gas, Living Room
Appliance Bar Fridge, Dishwasher, Garage Control(s), Gas Range, Microwave, Range Hood, Refrigerator, Washer/Dryer, Window Coverings
Laundry In Hall, Upper Level
Exterior
Parking Features Single Garage Detached
Garage Spaces 1.0
Garage Description Single Garage Detached
Fence Fenced
Community Features Schools Nearby, Shopping Nearby
Amenities Available None
Roof Type Asphalt Shingle
Porch Front Porch, Patio
Total Parking Spaces 2
Building
Lot Description Back Lane, Back Yard
Foundation Poured Concrete
Architectural Style 3 Storey
Level or Stories Three Or More
Structure Type Stucco,Wood Frame
Others
HOA Fee Include Insurance,Maintenance Grounds,Professional Management,Reserve Fund Contributions,Snow Removal
Restrictions Pet Restrictions or Board approval Required
Ownership Private
Pets Allowed Restrictions
Read Less



