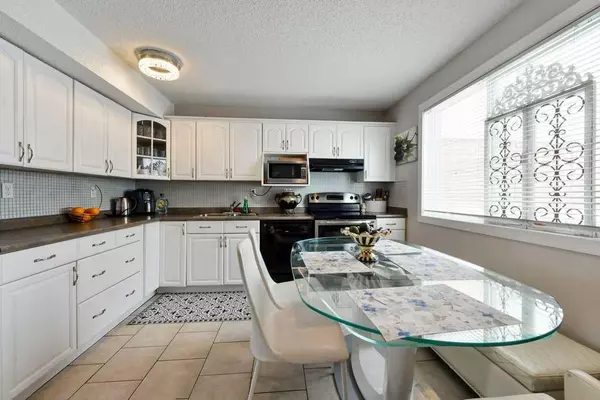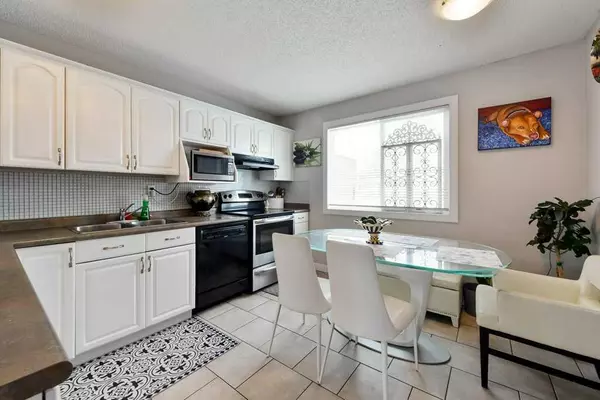For more information regarding the value of a property, please contact us for a free consultation.
5103 35 AVE SW #141 Calgary, AB T3E 6L9
Want to know what your home might be worth? Contact us for a FREE valuation!

Our team is ready to help you sell your home for the highest possible price ASAP
Key Details
Sold Price $460,000
Property Type Townhouse
Sub Type Row/Townhouse
Listing Status Sold
Purchase Type For Sale
Square Footage 1,358 sqft
Price per Sqft $338
Subdivision Glenbrook
MLS® Listing ID A2115290
Sold Date 04/04/24
Style 2 Storey
Bedrooms 4
Full Baths 2
Half Baths 1
Condo Fees $464
Originating Board Calgary
Year Built 1976
Annual Tax Amount $1,941
Tax Year 2023
Property Description
Welcome to this exceptional 4-bedroom, 2 ½-bathroom, 1358-square-foot two-storey townhome nestled in the heart of Glenbrook! Boasting a thoughtfully designed layout, the main floor features a spacious living room with wood laminate flooring, complemented by a large white kitchen offering ample cabinetry. Adjacent to the kitchen is a generously sized dining room that opens to a large southwest-facing, sun-soaked fenced deck and yard—perfect for entertaining or enjoying the outdoors. Rounding off the main floor is a convenient and stylish powder room with a pedestal sink.
As you ascend the stairs, you'll find four generously proportioned bedrooms, including a sizable primary bedroom featuring his and her closets. Servicing the second floor is a nicely appointed full bath, offering both convenience and comfort.
The fully developed basement boasts an additional full bath, a spacious den/flex room, and another good-sized room that could be utilized as a recreation or playroom. A large utility room houses the laundry facilities and provides extra storage space, complemented by another storage room.
This townhome also comes with an assigned parking stall, with plenty of additional on-street parking available. Other notable updates over the years include new windows, fencing, and roofing, ensuring peace of mind for years to come.
Conveniently situated near the Westhills Corridor, residents will enjoy easy access to Optimist Athletic Park, a variety of amenities, restaurants, schools, parks, and more, all just a stone's throw away.
Location
Province AB
County Calgary
Area Cal Zone W
Zoning M-C1 d75
Direction NE
Rooms
Basement Finished, Full
Interior
Interior Features Storage
Heating Forced Air, Natural Gas
Cooling None
Flooring Laminate, Tile
Appliance Dishwasher, Dryer, Electric Stove, Range Hood, Refrigerator, Washer, Window Coverings
Laundry In Unit
Exterior
Parking Features Assigned, Stall
Garage Description Assigned, Stall
Fence Fenced
Community Features Playground, Schools Nearby, Shopping Nearby
Amenities Available Parking, Snow Removal, Trash
Roof Type Asphalt Shingle
Porch Deck, Patio
Total Parking Spaces 1
Building
Lot Description Lawn, Landscaped
Foundation Poured Concrete
Architectural Style 2 Storey
Level or Stories Two
Structure Type Wood Frame
Others
HOA Fee Include Common Area Maintenance,Insurance,Maintenance Grounds,Professional Management,Reserve Fund Contributions,Snow Removal
Restrictions Pet Restrictions or Board approval Required,Pets Allowed
Ownership Private
Pets Allowed Restrictions, Yes
Read Less



